EXPLORA I Cruises
* All selected offers are from prices per person.












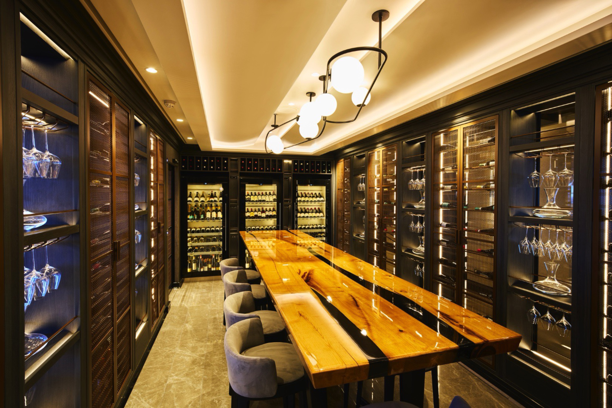
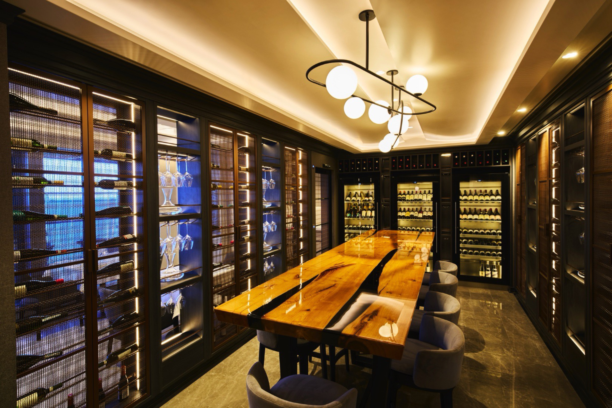












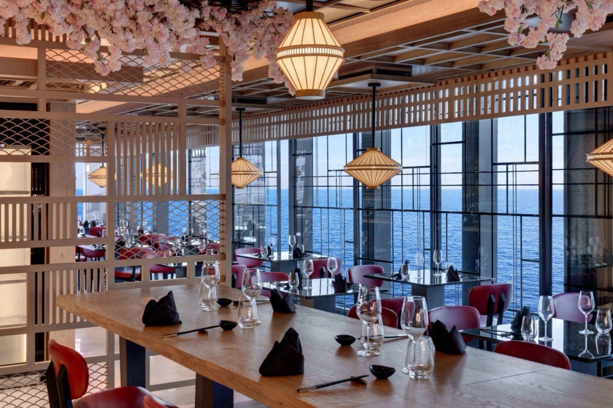









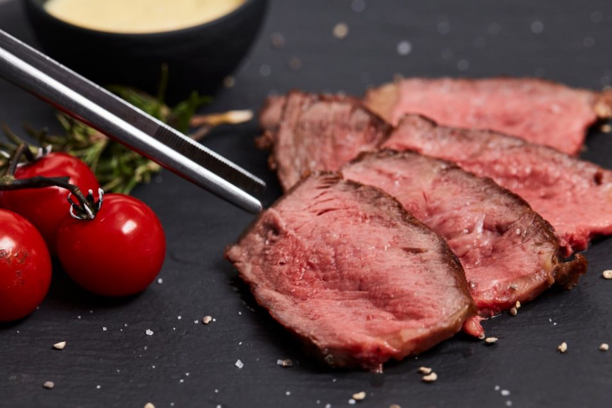
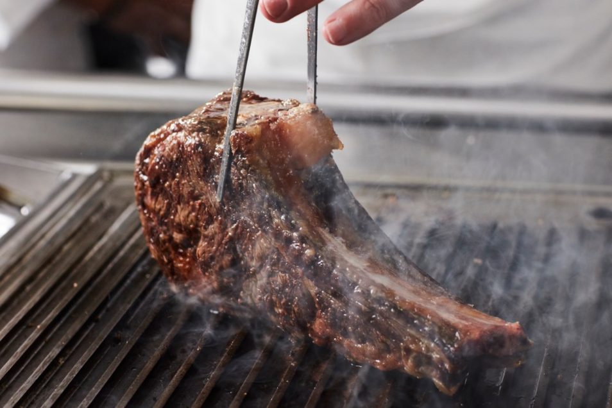











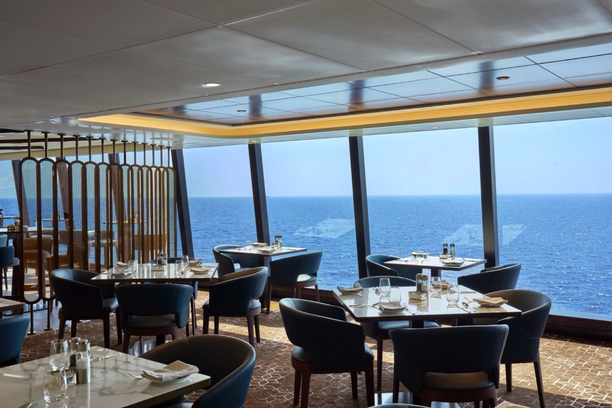
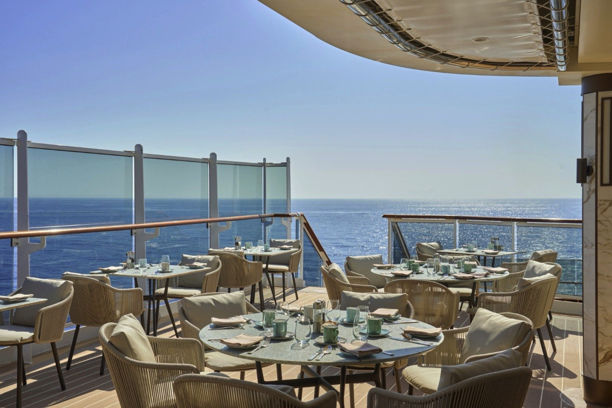

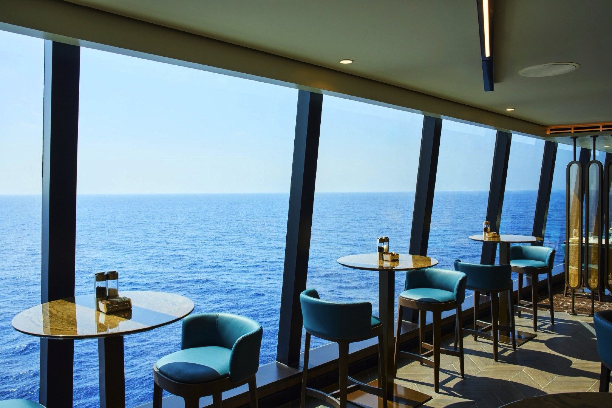



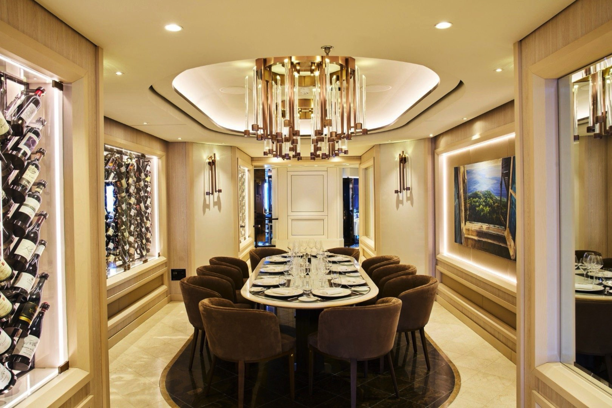
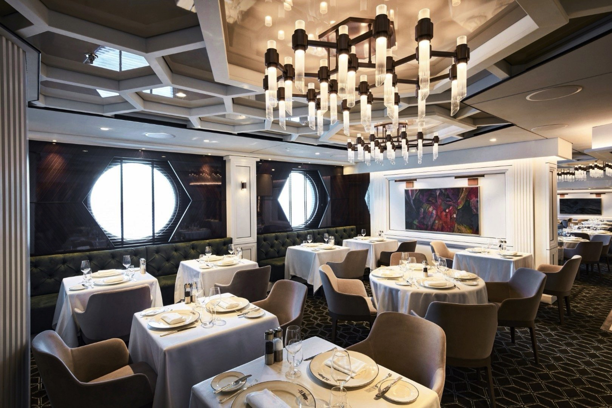
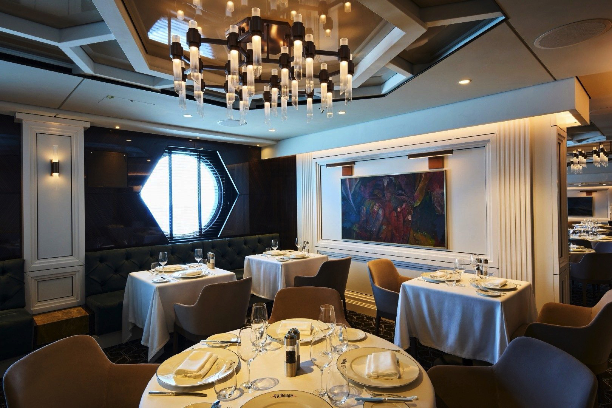
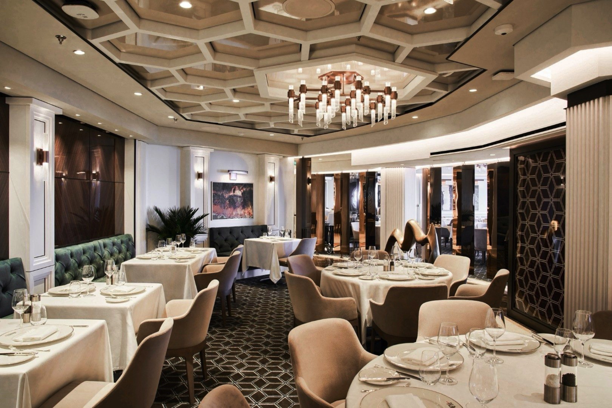





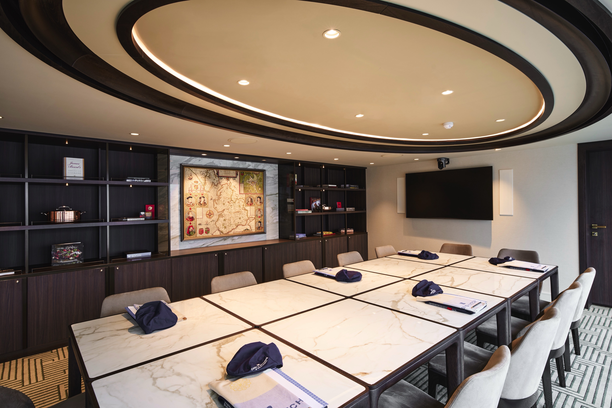
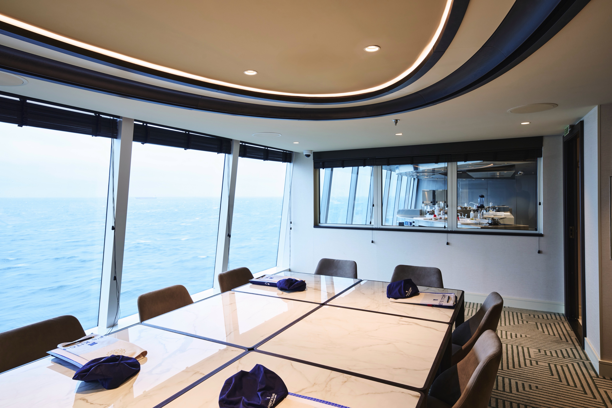




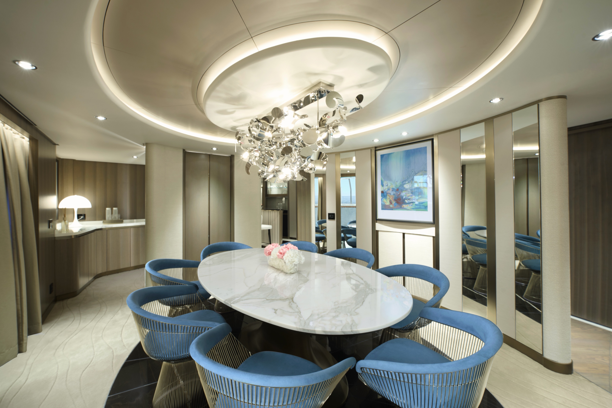
Passion For Authenticity, Provenance And Wholesome Ingredients
*Experience fee applies to two venues
An elegant, cosmopolitan atmosphere in which to discover, enjoy and appreciate diverse flavours and talents from around the world
Our Bars & Lounges offer the perfect blend of vibrancy and privacy across more than 12 indoor and outdoor settings.
Reimagining Entertainment & Enrichment at Sea
Curated entertainment designed to stimulate the mind. Every aspect of the programme onboard Explora Journeys is thoughtfully curated to meet the needs of the curious, discerning traveller.
The ultimate luxury shopping experience at sea
Immerse yourself in opulence, exploring our exclusive boutiques featuring Rolex, Cartier, Panerai, Piaget and Buccellati. Icons of craftsmanship that reflect Explora Journeys' European heritage and commitment to excellence.














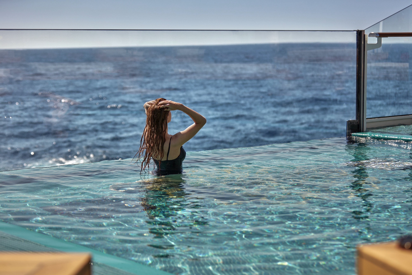




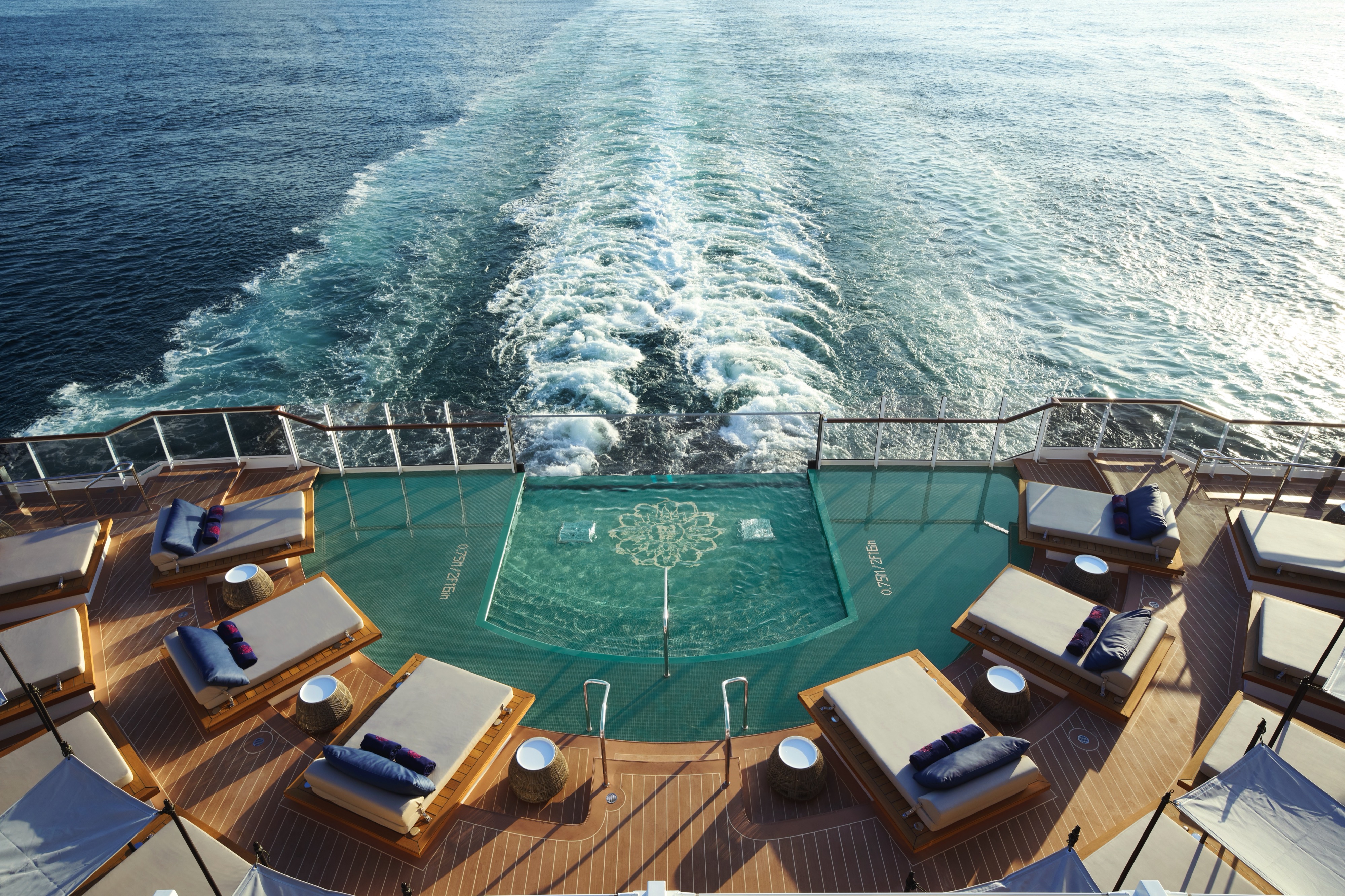


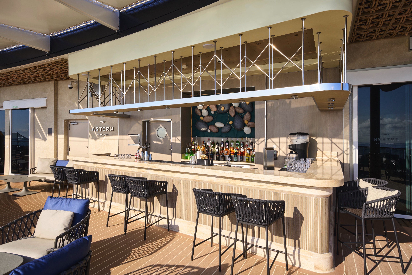









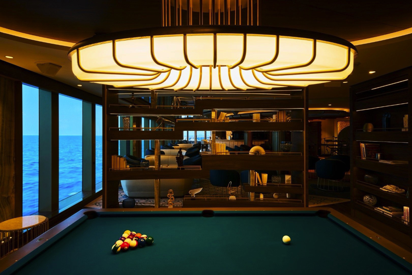
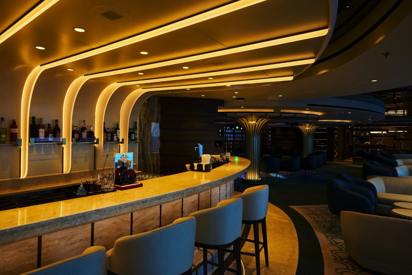


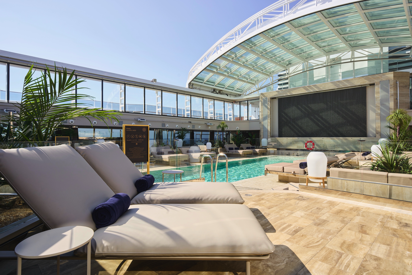

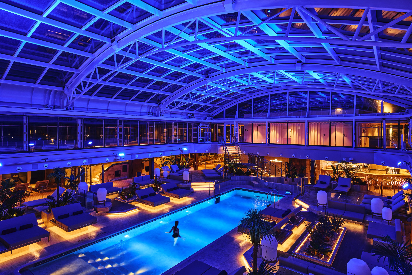

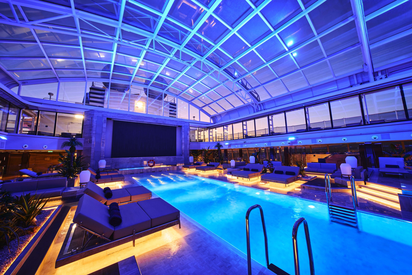
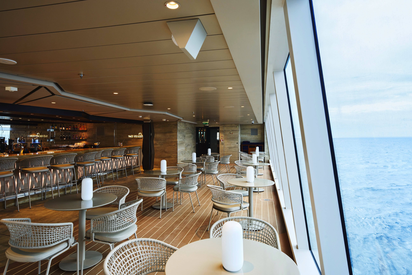
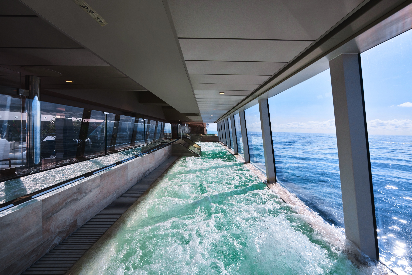
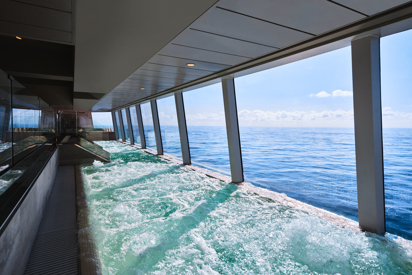
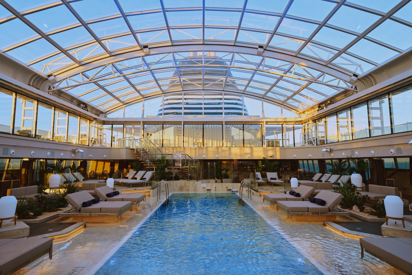



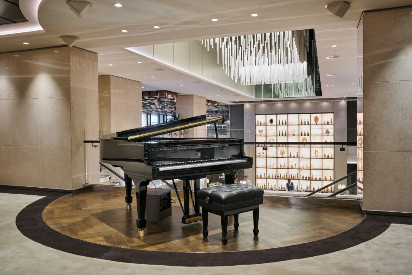
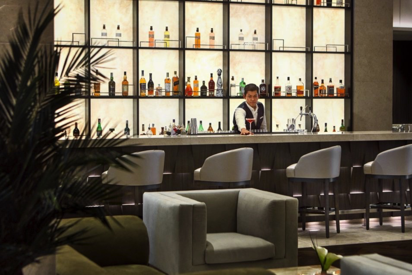
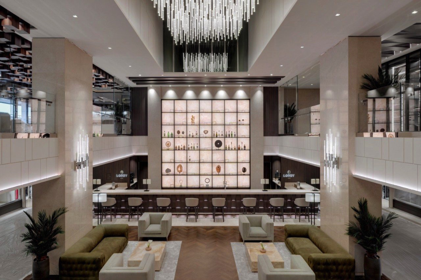






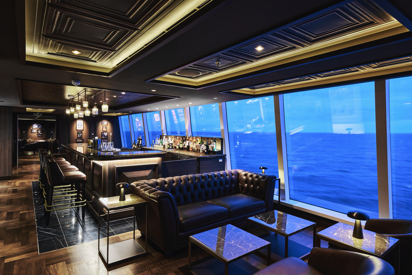




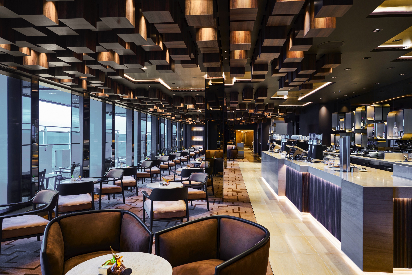









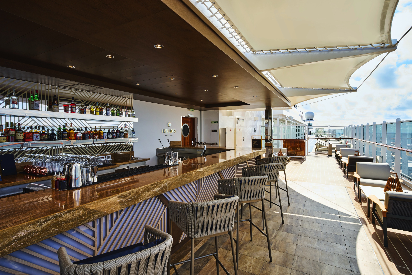

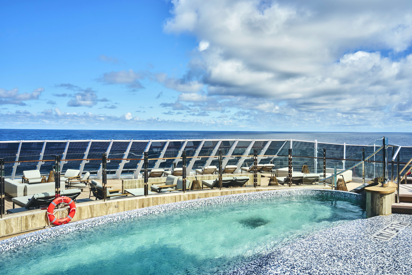









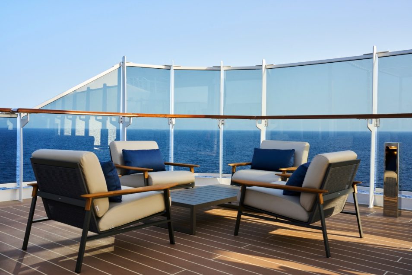















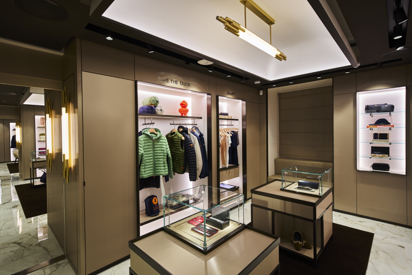





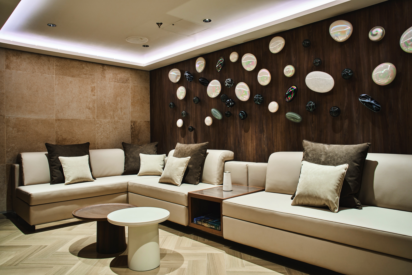













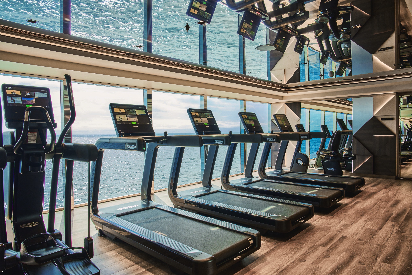
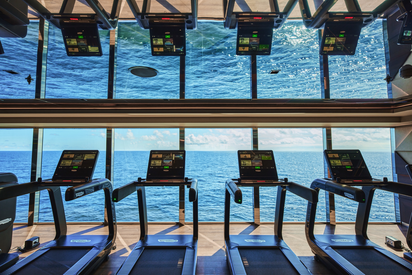




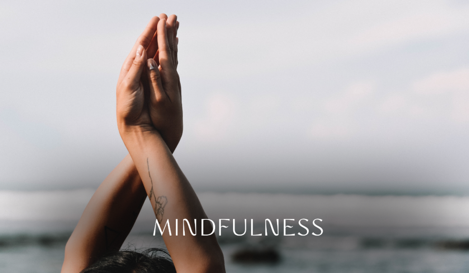

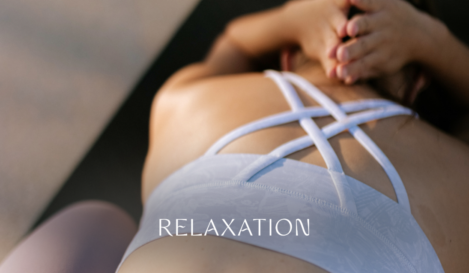




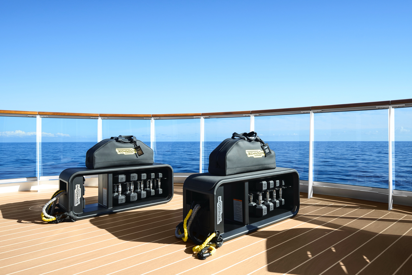


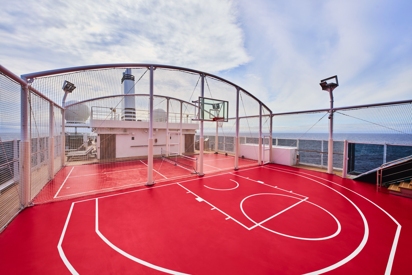
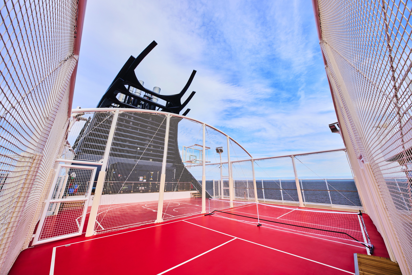
The ocean-inspired wellness philosophy of Explora Journeys
Connect deeper to the Ocean State of Mind. Curate a unique collection of treatments and rituals across spa, fitness, beauty and wellbeing.
Unwind, invigorate and energise. Empower your body and uplift your soul with all it deserves.
The Gifts of Ocean Wellness
- Energy - A promise of strength and resurgence as natural as the ocean's vitality.
- Relaxation - A release from the pressures of life through inner peace bestowed by the ocean's soothing powers.
- Immunity - A preparedness for future wellbeing, protecting body and mind, inspired by nature.
- Sleep - A calm that lays the elemental foundations of life, a renewal accompanied by the ebb and flow of the tide.
- Mindfullness - An internal state of serene self-awareness, induced by the mystical qualities and vastness of the oceans.
Rooms
Your Homes at Sea
Enjoy sweeping ocean views from all 460 suites, among the most spacious in their class.
IN-SUITE TECHNOLOGY
- Complimentary Wi-Fi
- Infotainment system with Smart TV
- Telephones with voicemail
- On-demand TV options
- Wireless charging base on bedside tables
- Individual climate control in each suite
SERVICES
- 24-hour butler services by the Residence Hosts *
- 24-hour concierge services
- 24-hour in-suite dining
- 24-hour laundry, wet-cleaning and ironing services **
- Twice-daily housekeeping services, including evening turndown service
- Shoeshine service
BUTLERS SERVICES*
- Packing and unpacking to the guests’ preferences
- Pressing and laundering assistance
- Private in-suite dining
- Personal communication through messenger platforms
- Itinerary and transport planning
- Celebrations planning
- Onboard and ashore reservations assistance
* Available for Ocean Residences and Owner's Residences only
** Additional charges may apply

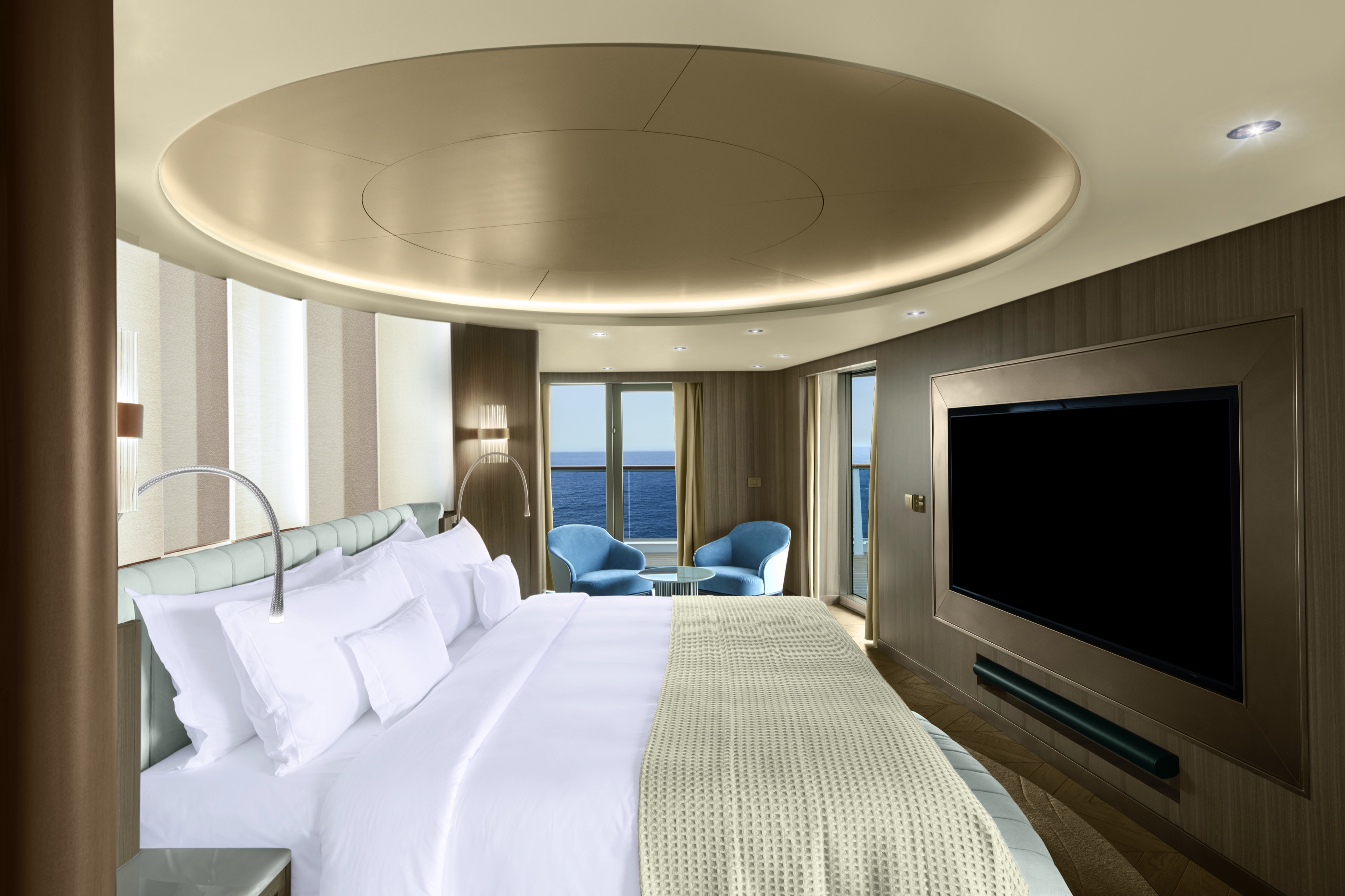


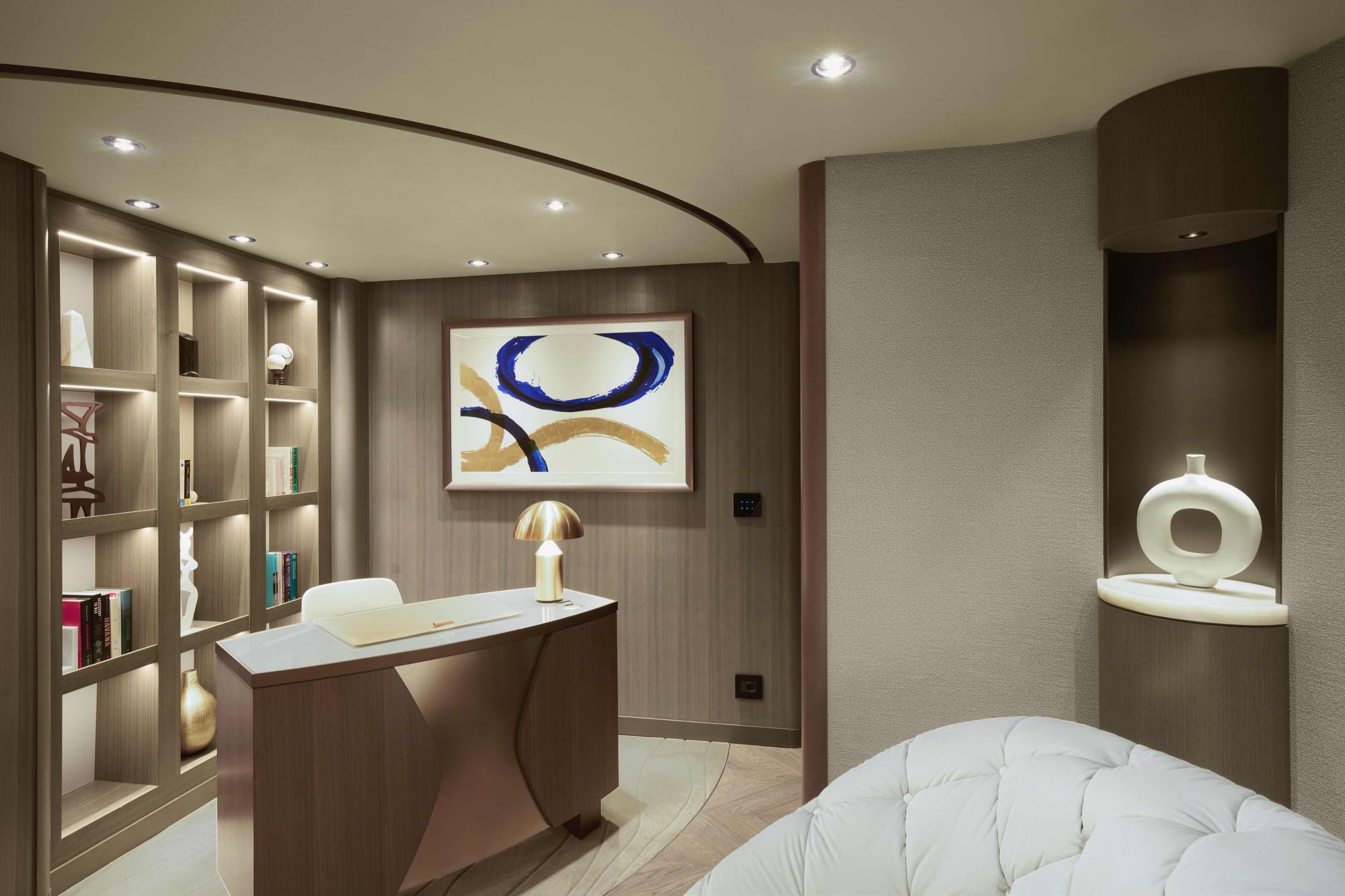











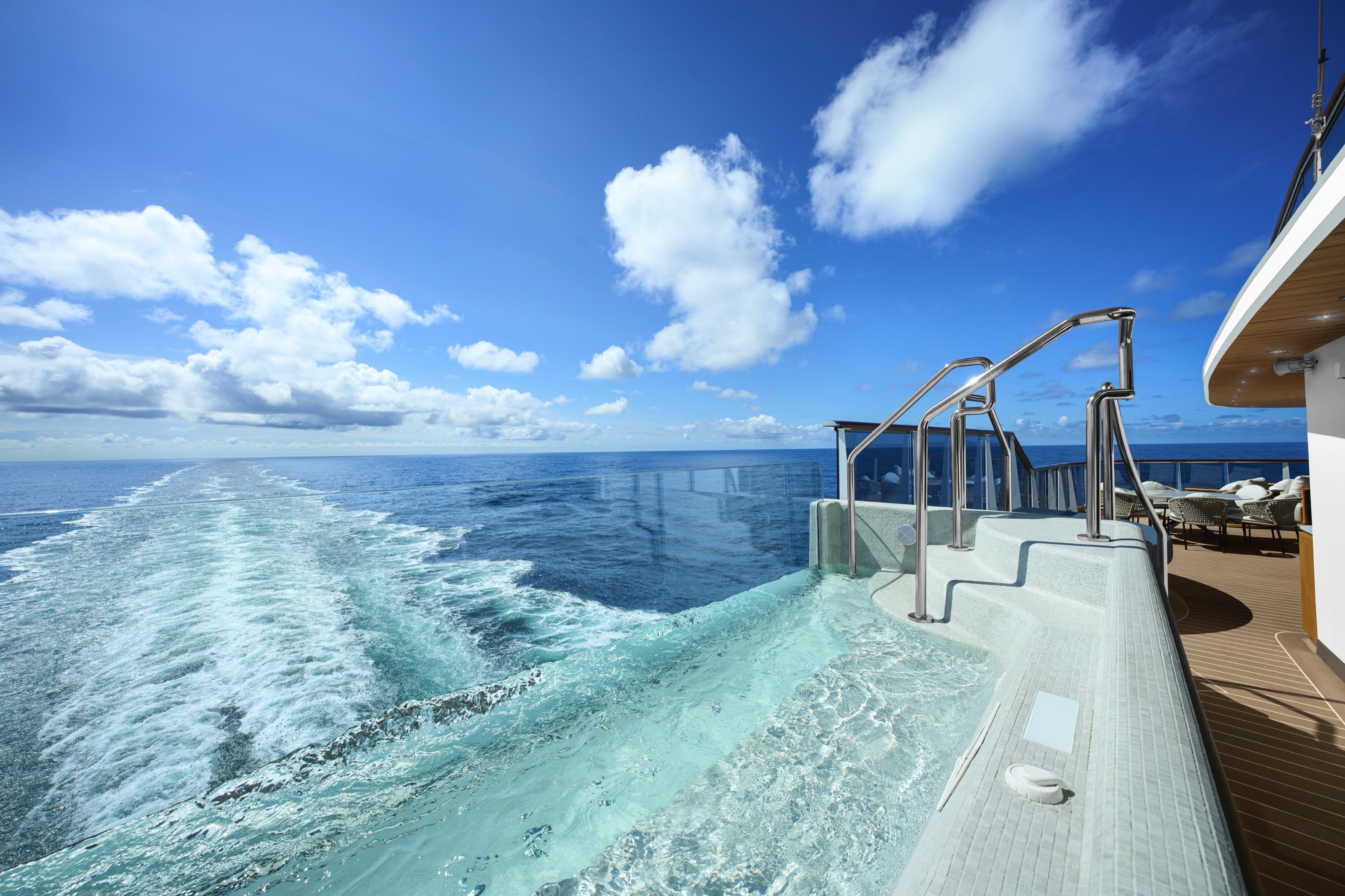






The iconic Owner’s Residence creates the largest living space on-board, with multiple harmonious indoor and outdoor spaces in which to relax, entertain and unwind, including dedicated private butler services by the Residence Manager.
Stand in awe of the panoramic ocean views from your expansive private terrace – extending over the full ship's aft width – with a spacious infinity whirlpool and elegant outdoor dining and lounging areas exquisitely designed by Manutti.
Every aspect of the ambiance of the Owner’s Residence reflects the meticulous curation of all details, conscious at all times of our commitment to sustainability; curated and handpicked decorative elements, sofas and chairs are by Knoll and Molteni & C, and sophisticated lighting solutions designed by Astep.
The Owner's Residence features an expansive stylishly decorated living area, a comfortable dining area for eight guests, a separate spacious bedroom with sea views, including a comfortable working space, an en-suite luxurious marble bathroom sculpted of precious Calacatta marble, with a bathtub a separate shower, a private steam room, and a walk-in wardrobe. The suite also features an additional guest powder room.
Features
- Dedicated private butler services by the Residence Manager
- Oversized floor-to-ceiling windows with views of the sea
- Separate living, dining and sleeping areas
- Abundant lounge area
- Dining table for 8 guests
- Spacious work desk area
- In-suite welcome bottle of Dom Pérignon
- Private bar, replenished according to the guests’ preferences
- Espresso machine, kettle and tea pot with a complimentary selection of coffee and teas
- Complimentary personal refillable water bottle for each guest
- Pair of binoculars for guests’ use during their journey
- Technogym Bench and Technogym Case Kit for an efficient in-suite fitness experience
- Safe accommodating most tablets and laptops
- Butler pantry area
Bedroom
- Bespoke king-sized bed sleep system - size: 200 x 200 cm (79 x 79 in)
- Down duvets and pillows
- Fine bed linens
- Extensive pillow selection
- Oversized dressing room
Outdoors
Panoramic ocean-front terrace covering the full ship’s width, with a private spacious whirlpool, day beds, a dining table, a scenic lounge area, shower
Bathroom
- Luxurious marble double vanity bathroom
- Spacious bathtub and separate shower room
- Private steam room
- Plush bathrobes and bath linens
- Mandala Blue custom bath toiletries and amenities for Explora Journeys
- Dyson SupersonicTM hairdryer and illuminated make-up/shaving mirror
- Additional guest powder room
*All images are a combination of photography and artist renderings.
The artist representations and interior decorations, finishes, and furnishings are provided for illustrative purposes only.


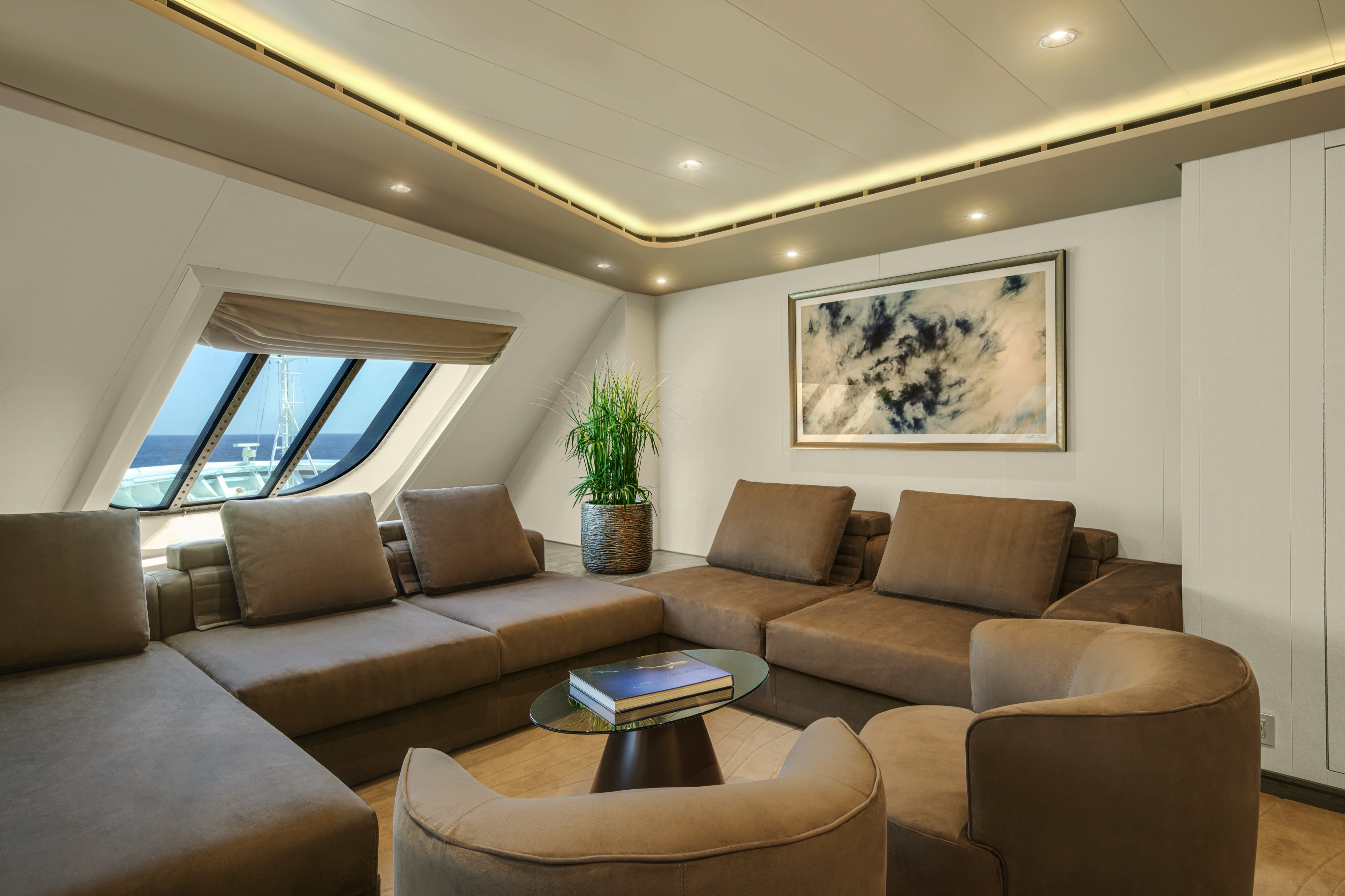


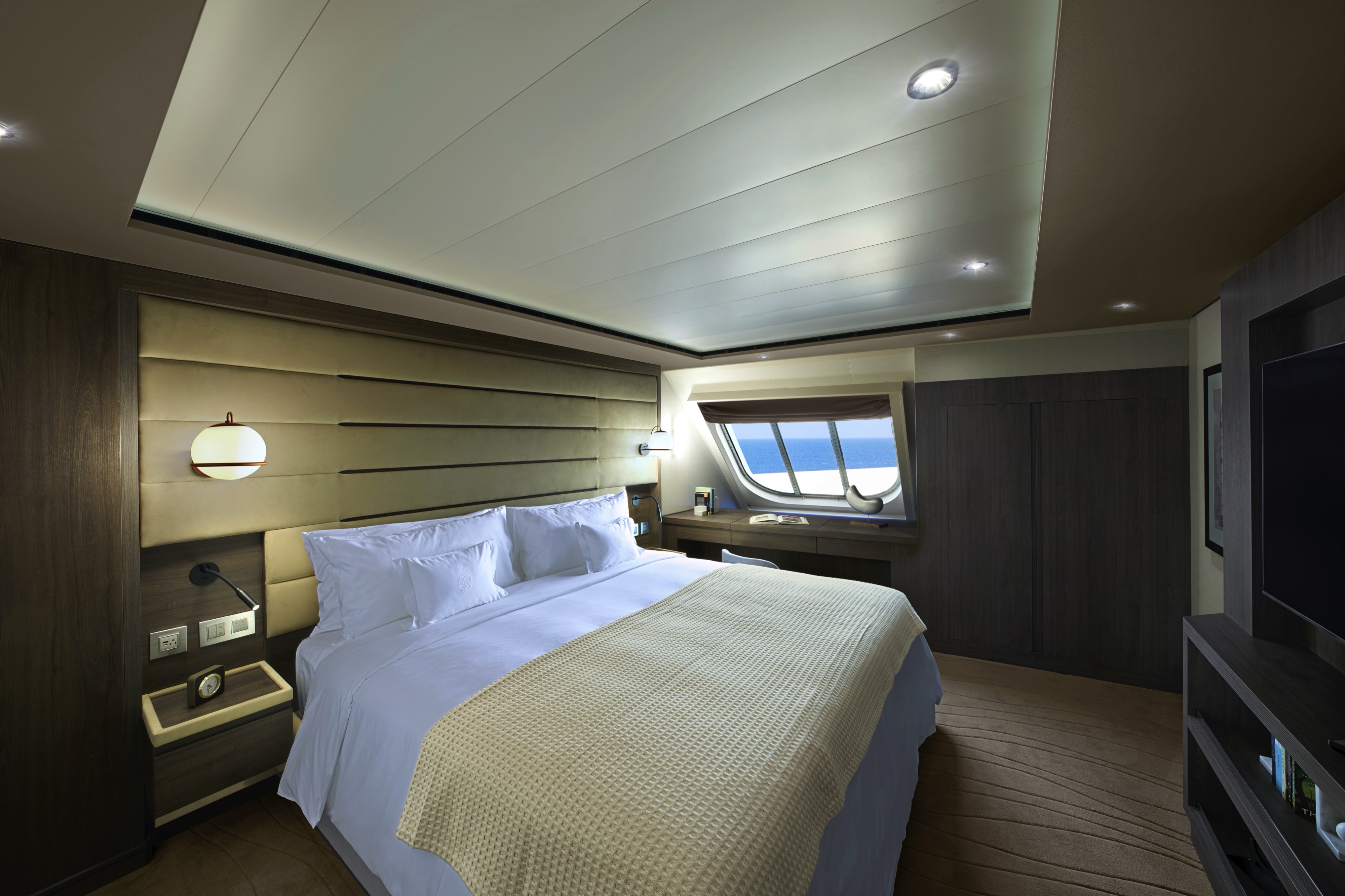




Our luxurious Retreat Residences offer oversized floor-to-ceiling windows leading onto a spacious sun terrace with a private whirlpool, as well as full spectacular views of the ship's forward part, featuring a privileged view of her navigation to celebrated and off-the-beaten path destinations.
For a true sense of being at home at sea, experience the effortlessly elegant spaces of the Retreat Residences include a stylishly decorated living area, a calm work space, a comfortable dining area for four, as well as a separate spacious bedroom with sea views and a spacious walk-in wardrobe with a seated vanity area. Sofas and chairs are by Molteni & C and the sophisticated lighting solutions are designed by Astep.
Each Retreat Residence includes butler services provided by our Residence Hosts, a private refrigerated mini bar – replenished according to the guests’ preferences, espresso machine, kettle and tea pot with a complimentary selection of coffee and teas.
Features
- Private butler services by our Residence Hosts
- Oversized floor-to-ceiling windows with views of the sea
- Separate living, dining and sleeping areas
- Spacious lounge area
- Dining table for 4 guests
- Spacious work desk area
- In-suite welcome bottle of champagne
- Private refrigerated minibar, replenished according to the guests’ preferences from a selection of alcoholic and non-alcoholic beverages
- Espresso machine, kettle and tea pot with a complimentary selection of coffee and teas
- Complimentary personal refillable water bottle for each guest
- Pair of binoculars for guests’ use during their journey
- Technogym Case Kit with a smart range of fitness gear
- Safe accommodating most tablets and laptops
Outdoor
- Spacious ocean-front terrace with private outdoor whirlpool and a dining table
Bedroom
- Bespoke king-sized bed sleep system - size: 200 x 200 cm (79 x 79 in)
- Double sofa bed
- Down duvets and pillows
- Fine bed linens
- Extensive pillow selection
- Spacious walk-in wardrobe with a seated vanity area
Bathroom
Luxurious marble bathroom with a bathtub, a separate walk-in shower room and heated floors
- Plush bathrobes and bath linens
- Mandala Blue custom bath toiletries and amenities for Explora Journeys
- Dyson SupersonicTM hairdryer and illuminated make-up/shaving mirror
- Additional guest powder room
*All images are a combination of photography and artist renderings.
The artist representations and interior decorations, finishes, and furnishings are provided for illustrative purposes only.

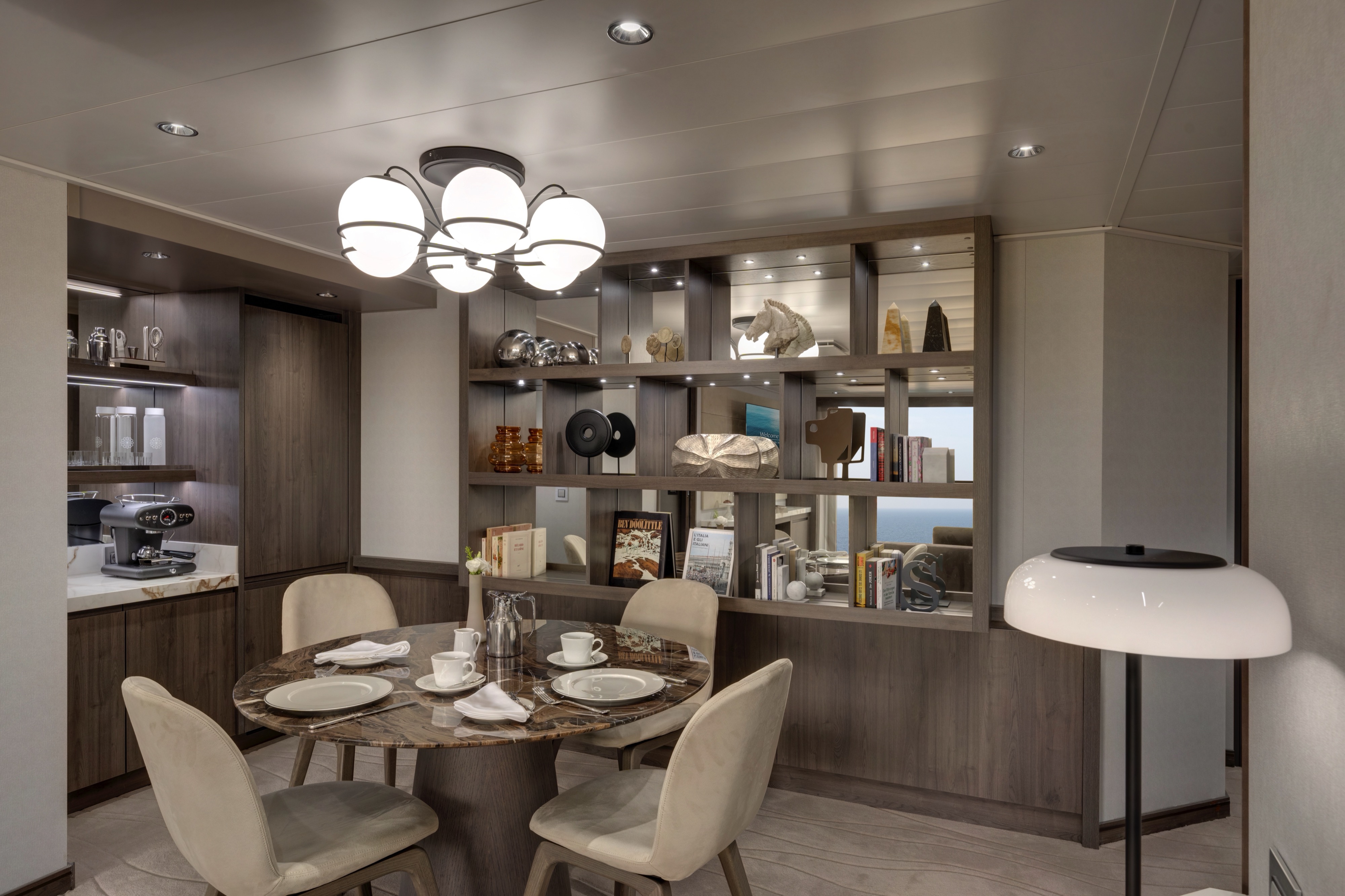

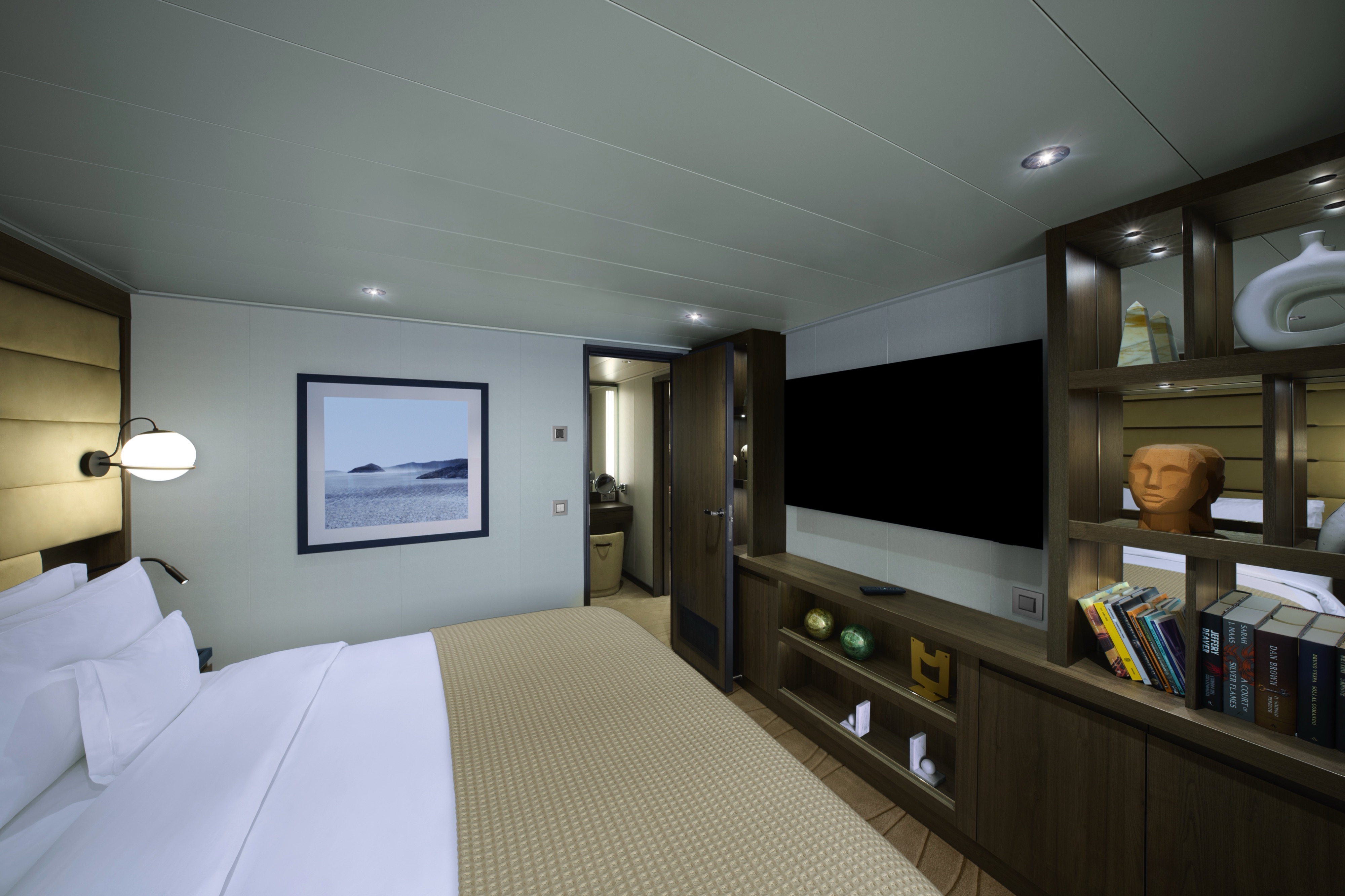

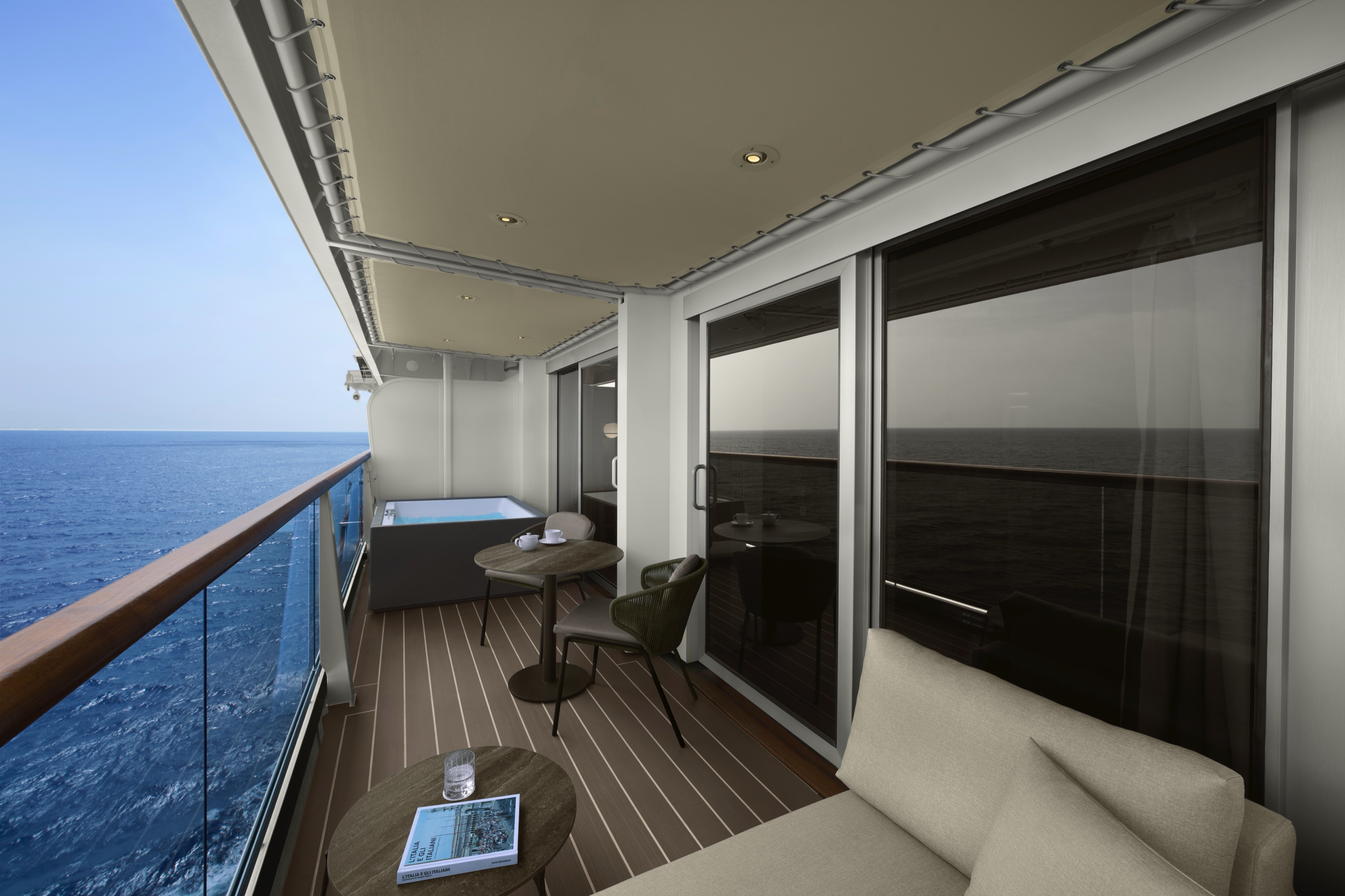

For a true sense of being at home at sea, experience the effortlessly elegant spaces of the Cove Residences featuring a stylishly decorated living area, a calm work space, a comfortable dining area for four, as well as a separate bedroom with sea views and a spacious walk-in wardrobe with a seated vanity area. Sofas and chairs are by Molteni & C and the sophisticated lighting solutions are designed by Astep. The private sun terrace allows guests to unwind and savour the ocean featuring a private outdoor whirlpool, a dining table and sun loungers.
Each Cove Residence includes butler services provided by our Residence Hosts, a private refrigerated mini bar – replenished according to the guests’ preferences, espresso machine, kettle and tea pot with a complimentary selection of coffee and teas.
Features
- Private butler services by our Residence Hosts
- Oversized floor-to-ceiling windows with views of the sea
- Separate living, dining and sleeping area
- Spacious lounge area
- Dining table for 4 guests
- Spacious work desk area
- In-suite welcome bottle of champagne
- Private refrigerated minibar, replenished according to the guests’ preferences from a selection of alcoholic and non-alcoholic beverages
- Espresso machine, kettle and tea pot with a complimentary selection of coffee and teas
- Complimentary personal refillable water bottle for each guest
- Pair of binoculars for guests’ use during their journey
- Technogym Case Kit with a smart range of fitness gear
- Safe accommodating most tablets and laptops
Outdoor
- Spacious ocean-front terrace with private outdoor whirlpool, a dining table and sun loungers or a daybed
Bedroom
- Bespoke king-sized bed sleep system - size: 180 x 200 cm (71 x 79 in)
- Some suites feature twin beds – size: 2 x 90 x 200 cm (35 x 79 in)
- Double sofa bed
- Down duvets and pillows
- Fine bed linens
- Extensive pillow selection
- Spacious walk-in wardrobe with a seated vanity area
Bathroom
- Spacious bathroom with walk-in shower and heated floors
- Plush bathrobes and bath linens
- Mandala Blue custom bath toiletries and amenities for Explora Journeys
- Dyson SupersonicTM hairdryer and illuminated make-up/shaving mirror
*All images are a combination of photography and artist renderings.
The artist representations and interior decorations, finishes, and furnishings are provided for illustrative purposes only.












Abundant in space and light, the elegant Serenity Residences feature oversized floor-to-ceiling windows leading onto the expansive panoramic terrace on the ship's aft, including magnificent ocean views, a private outdoor whirlpool, a dining table, relaxing sun beds and a comfortable outdoor lounge designed by Molteni & C.
The Serenity Residences feature a large stylishly decorated living area, a comfortable dining area for four, with sofas and chairs by Molteni & C and sophisticated lighting solutions designed by Astep, as well as a comfortable working space. The separate spacious bedroom with sea views includes a walk-in wardrobe with a seated vanity area and an en-suite luxurious marble bathroom sculpted of precious Calacatta marble, with a bathtub and separate shower.
Each Serenity Residence includes butler services provided by our Residence Hosts, a private refrigerated mini bar – replenished according to the guests’ preferences, espresso machine, kettle and tea pot with a complimentary selection of coffee and teas.
Features
- Private butler services by our Residence Hosts
- Oversized floor-to-ceiling windows with views of the sea
- Separate living, dining and sleeping areas
- Spacious lounge area
- Dining table for 4 guests
- Spacious work desk area
- In-suite welcome bottle of champagne
- Private refrigerated minibar, replenished according to the guests’ preferences from a selection of alcoholic and non-alcoholic beverages
- Espresso machine, kettle and tea pot with a complimentary selection of coffee and teas
- Complimentary personal refillable water bottle for each guest
- Pair of binoculars for guests’ use during their journey
- Technogym Case Kit with a smart range of fitness gear
- Safe accommodating most tablets and laptops
Outdoor
- Panoramic ocean-front terrace with private outdoor whirlpool, a dining table, a daybed and sun loungers
Bedroom
- Bespoke king-sized bed sleep system - size: 180 x 200 cm (71 x 79 in)
- Some suites feature twin beds – size: 2 x 90 x 200 cm (35 x 79 in)
- Double sofa bed
- Down duvets and pillows
- Fine bed linens
- Extensive pillow selection
- Spacious walk-in wardrobe with a seated vanity area
Bathroom
- Luxurious marble bathroom with a bathtub, a separate walk-in shower room and heated floors
- Plush bathrobes and bath linens
- Mandala Blue custom bath toiletries and amenities for Explora Journeys
- Dyson SupersonicTM hairdryer and illuminated make-up/shaving mirror
*All images are a combination of photography and artist renderings.
The artist representations and interior decorations, finishes, and furnishings are provided for illustrative purposes only.

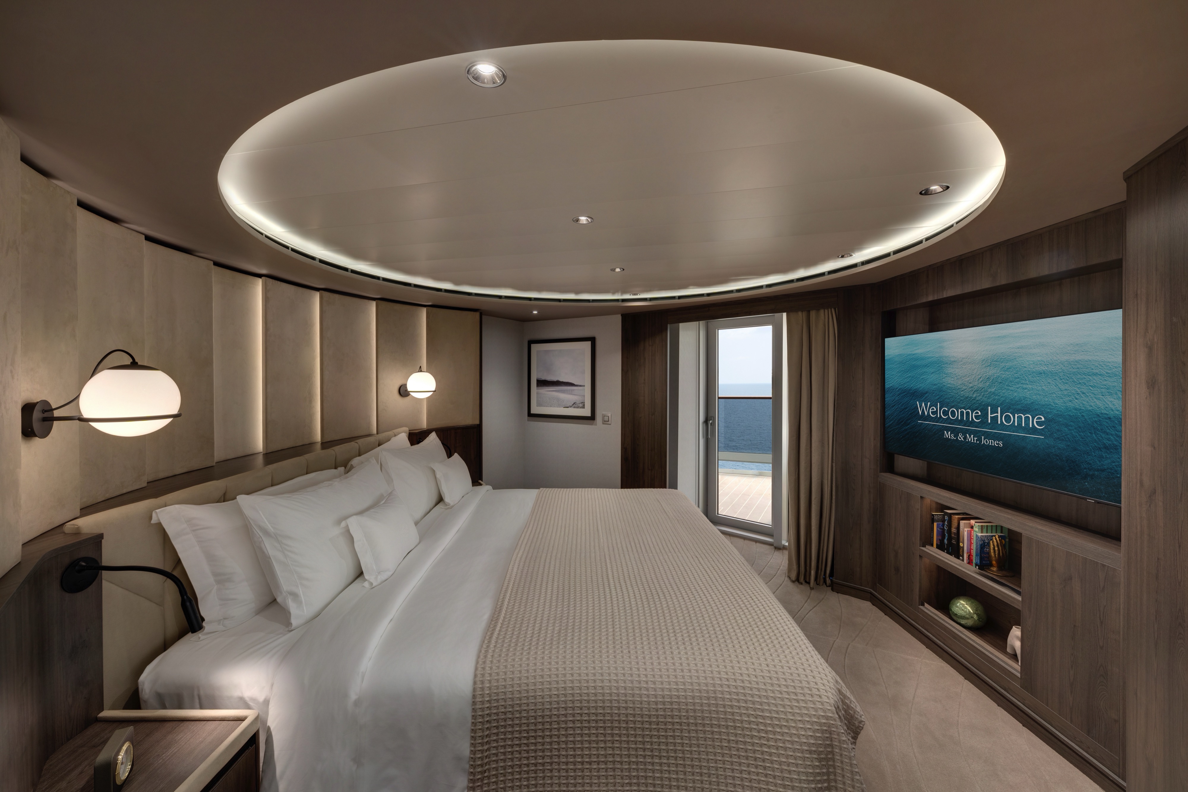
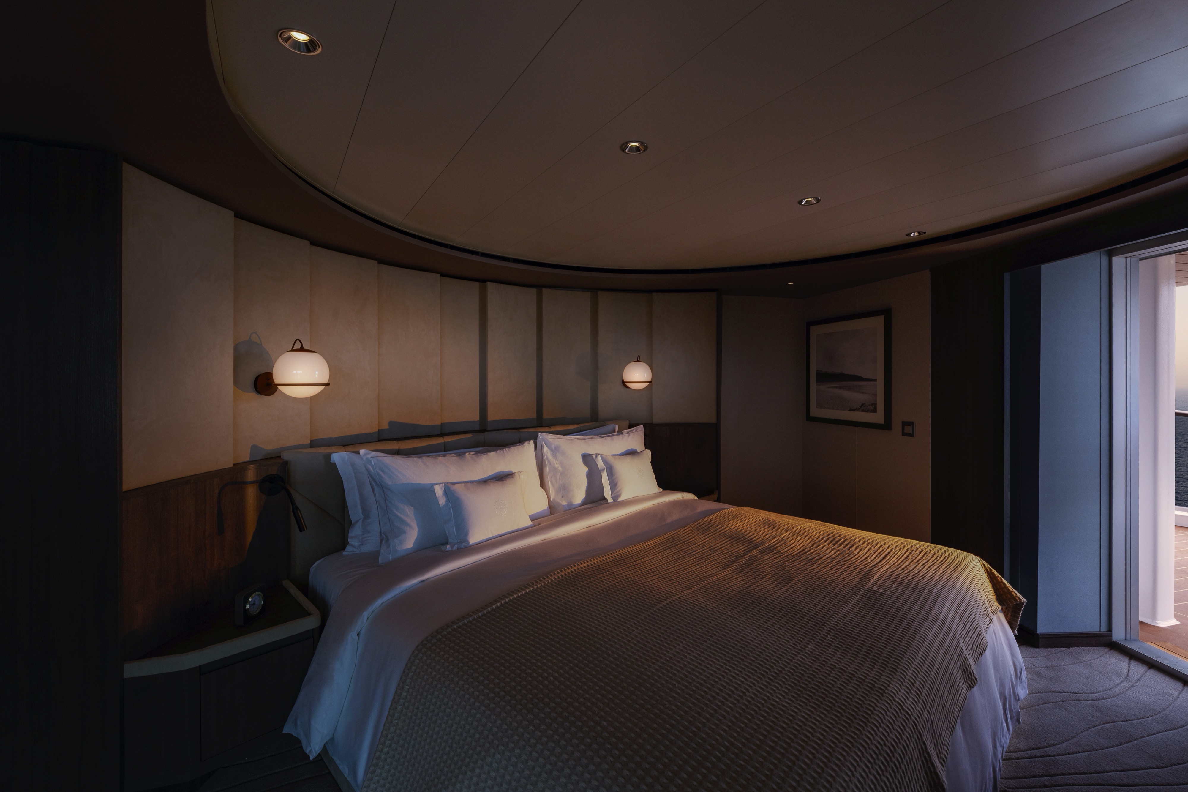



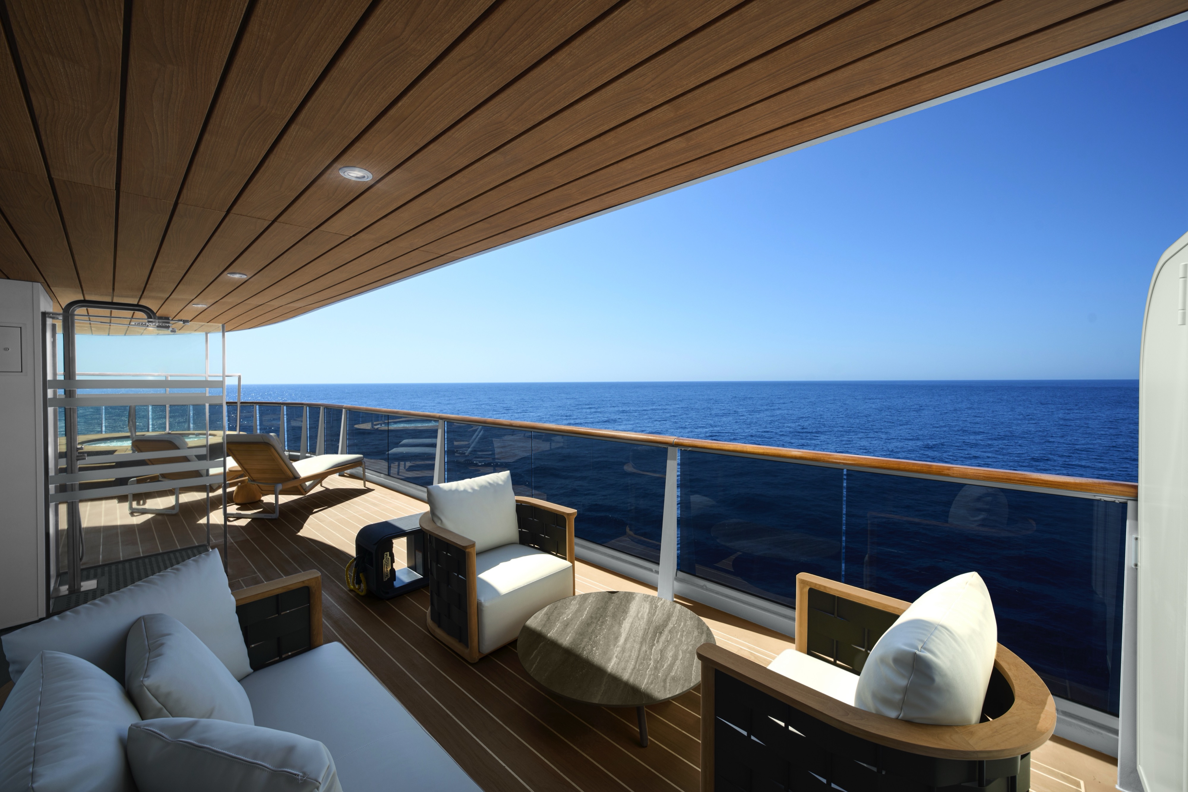
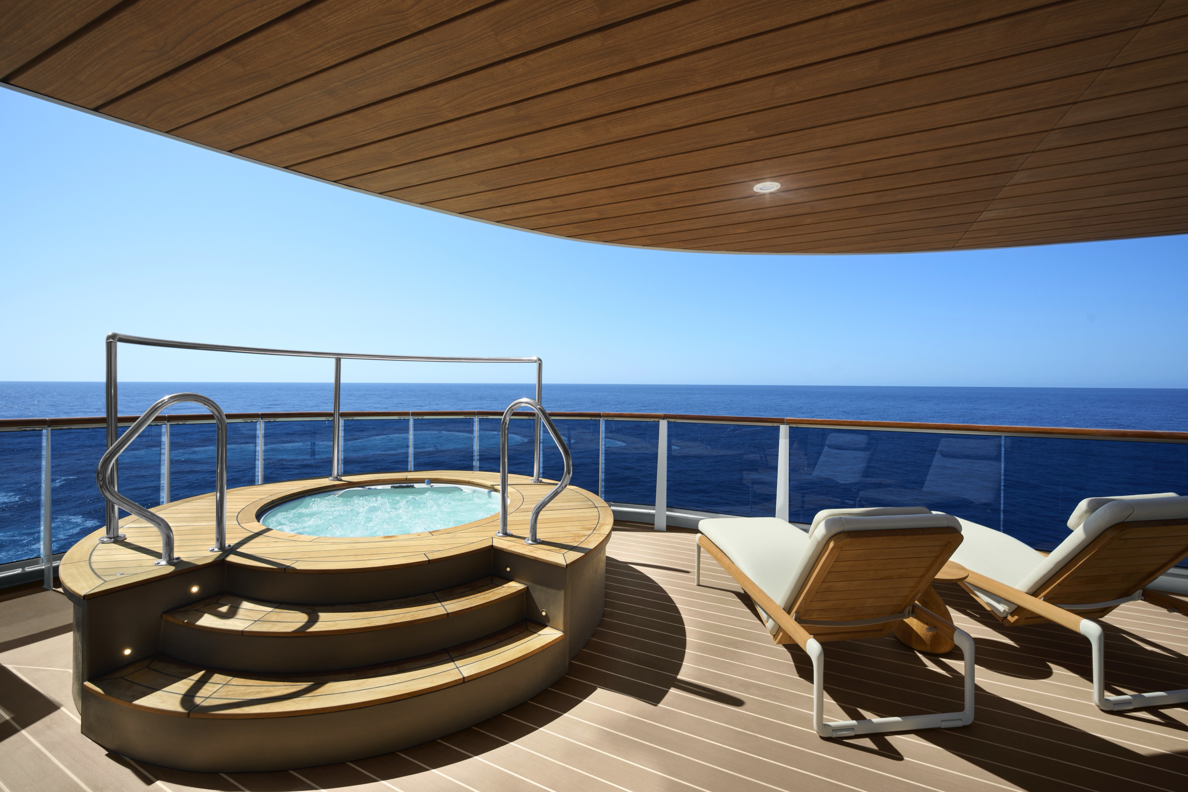

Our Cocoon Residences are amongst the most spacious of our Ocean Residences, featuring oversized floor-to-ceiling windows leading onto the expansive panoramic terrace on the ship's coveted aft deck. Here, guests can drink in the spectacular views from their private whirlpool, relax in sun beds or the comfortable outdoor lounge designed by Molteni & C, or enjoy dinner overlooking the ocean.
The Cocoon Residences feature a large stylishly decorated living area, a comfortable dining area for four, with sofas and chairs by Molteni & C and sophisticated lighting solutions designed by Astep, as well as a comfortable working space. The separate spacious bedroom with sea views includes a walk-in wardrobe with a seated vanity area and an en-suite luxurious marble bathroom sculpted of precious Calacatta marble, with a bathtub and separate shower. The suite also features an additional guest powder room.
Each Cocoon Residence includes butler services provided by our Residence Hosts, a private refrigerated mini bar – replenished according to the guests’ preferences, espresso machine, kettle and tea pot with a complimentary selection of coffee and teas.
Features
- Private butler services by our Residence Hosts
- Oversized floor-to-ceiling windows with views of the sea
- Separate living, dining and sleeping areas
- Spacious work desk area
- Dining table for 4 guests
- In-suite welcome bottle of champagne
- Private refrigerated minibar, replenished according to the guests’ preferences from a selection of alcoholic and non-alcoholic beverages
- Espresso machine, kettle and tea pot with a complimentary selection of coffee and teas
- Complimentary personal refillable water bottle for each guest
- Pair of binoculars for guests’ use during their journey
- Technogym Bench and Technogym Case Kit for an efficient in-suite fitness experience
- Safe accommodating most tablets and laptops
Outdoor
- Panoramic ocean-front terrace, with private outdoor whirlpool, a dining table, a scenic lounge area and sun loungers
Bedroom
- Bespoke king-sized bed sleep system - size: 200 x 200 cm (79 x 79 in)
- Double sofa bed
- Down duvets and pillows
- Fine bed linens
- Extensive pillow selection
- Spacious walk-in wardrobe with a seated vanity area
Bathroom
- Luxurious marble bathroom with a bathtub, a separate walk-in shower room and heated floors
- Plush bathrobes and bath linens
- Mandala Blue custom bath toiletries and amenities for Explora Journeys
- Dyson SupersonicTM hairdryer and illuminated make-up/shaving mirror
- Additional guest powder room
*All images are a combination of photography and artist renderings.
The artist representations and interior decorations, finishes, and furnishings are provided for illustrative purposes only.
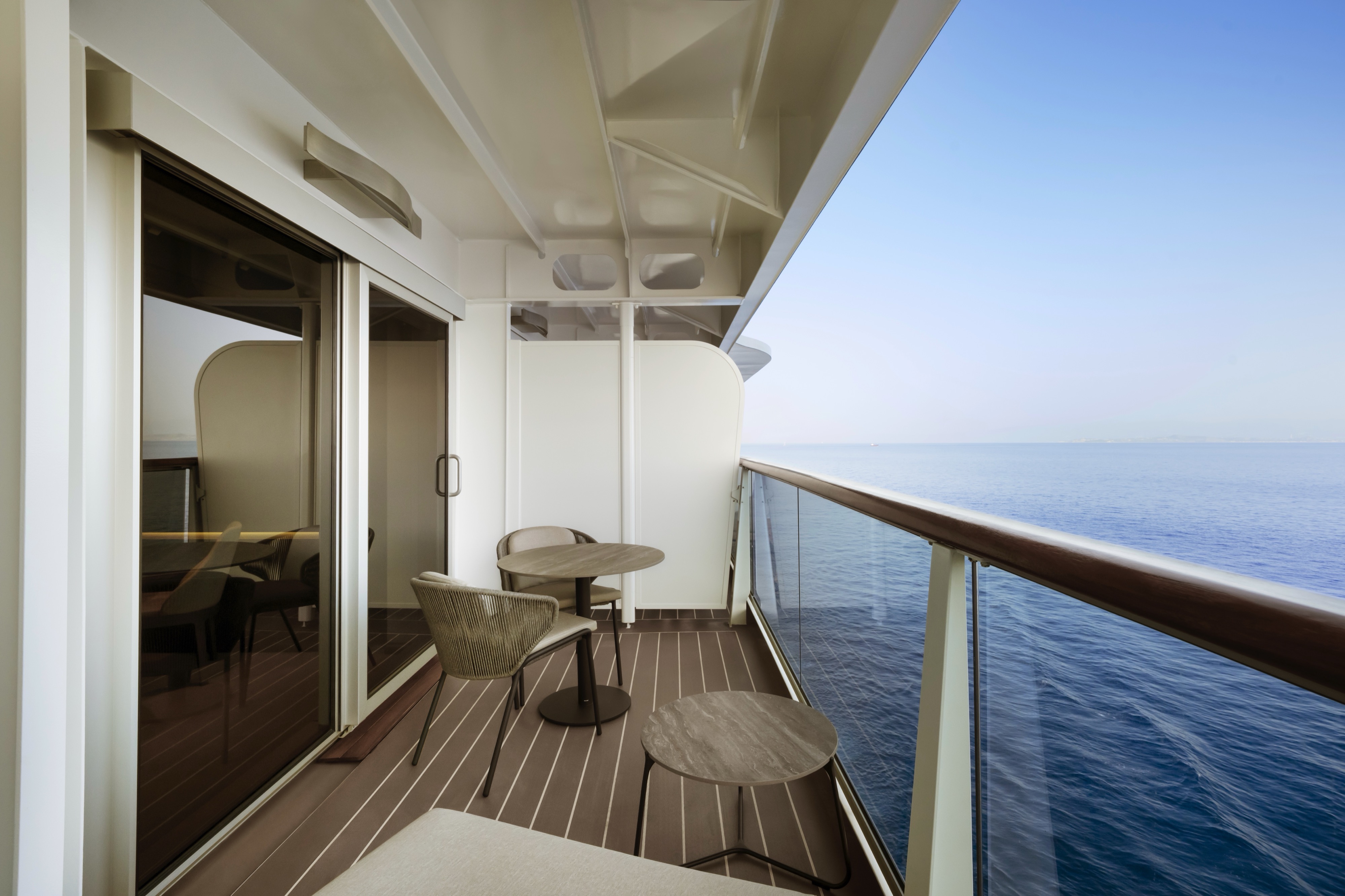






The most spacious of our Ocean Penthouses, the Grand Penthouses offer elegant spaces with a separate stylish living area, a comfortable work space, a dining area for four, as well as a separate bedroom with sea views and a spacious walk-in wardrobe with a seated vanity area. The private sun terrace allows guests to unwind and savour the ocean, in the company of friends or one another, featuring a dining table and a daybed.
All Grand Penthouses include elegant lounge areas, private refrigerated mini bar – replenished according to the guests’ preferences, espresso machine, kettle and tea pot with a complimentary selection of coffee and teas.
Features
- Oversized floor-to-ceiling windows with views of the sea
- Separate living, dining and sleeping areas
- Spacious lounge area
- Dining table for 4 guests
- Spacious work desk area
- In-suite welcome bottle of champagne
- Private refrigerated minibar, replenished according to the guests’ preferences from a selection of alcoholic and non-alcoholic beverages
- Espresso machine, kettle and tea pot with a complimentary selection of coffee and teas
- Complimentary personal refillable water bottle for each guest
- Pair of binoculars for guests’ use during their journey
- Technogym Case Kit with a smart range of fitness gear
- Safe accommodating most tablets and laptops
Outdoor
- Spacious ocean-front terrace with a dining area
- Comfortable daybed for relaxation
Bedroom
- Bespoke king-sized bed sleep system - size: 180 x 200 cm (71 x 79 in)
- Some suites feature twin beds – size: 2 x 90 x 200 cm (35 x 79 in)
- Double sofa bed
- Down duvets and pillows
- Fine bed linens
- Extensive pillow selection
- Spacious walk-in wardrobe with a seated vanity area
Bathroom
- Spacious bathroom with a walk-in shower and heated floors
- Plush bathrobes and bath linens
- Mandala Blue custom bath toiletries and amenities for Explora Journeys
- Dyson SupersonicTM hairdryer and illuminated make-up/shaving mirror
*All images are a combination of photography and artist renderings.
The artist representations and interior decorations, finishes, and furnishings are provided for illustrative purposes only.



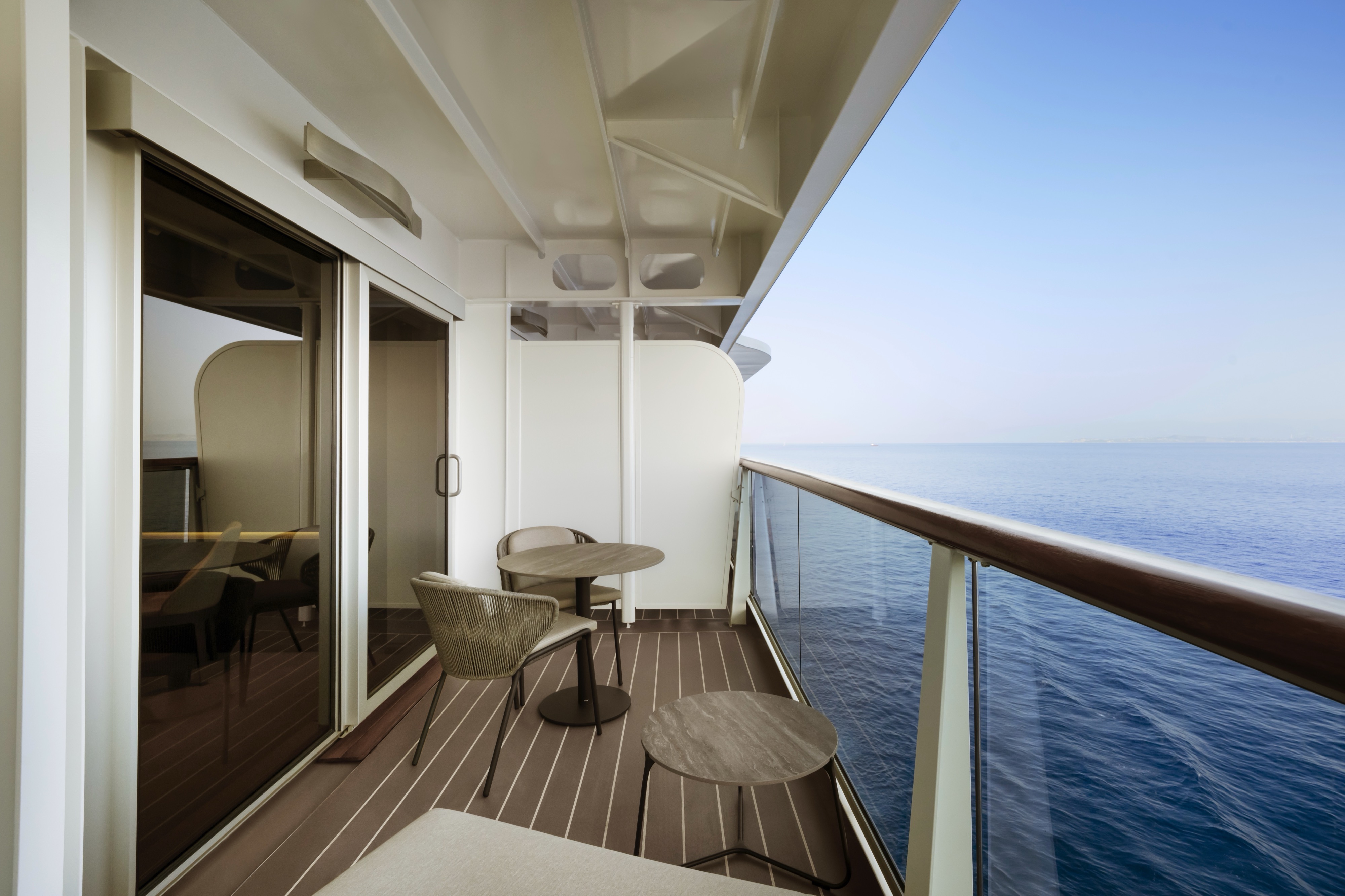
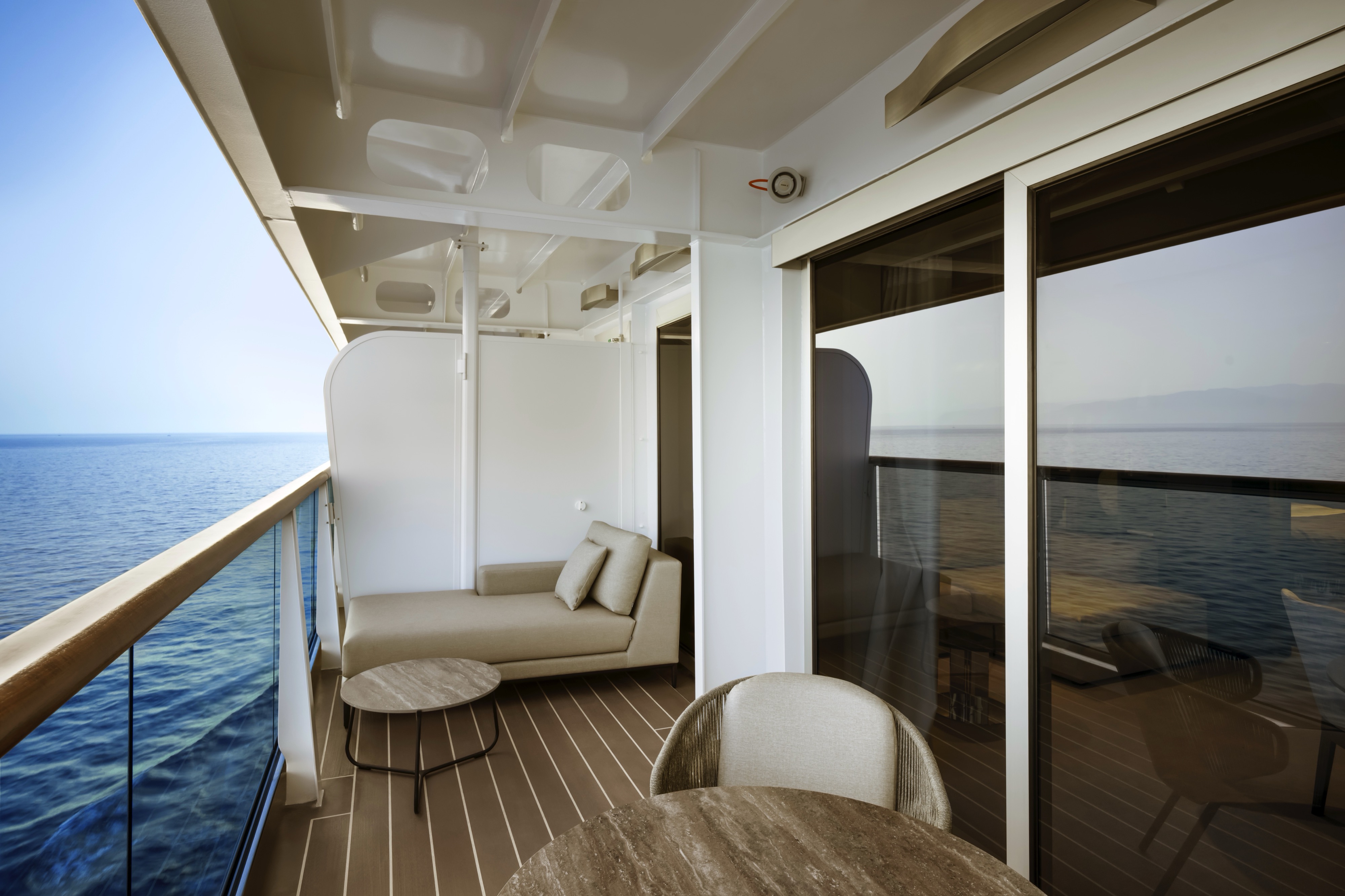
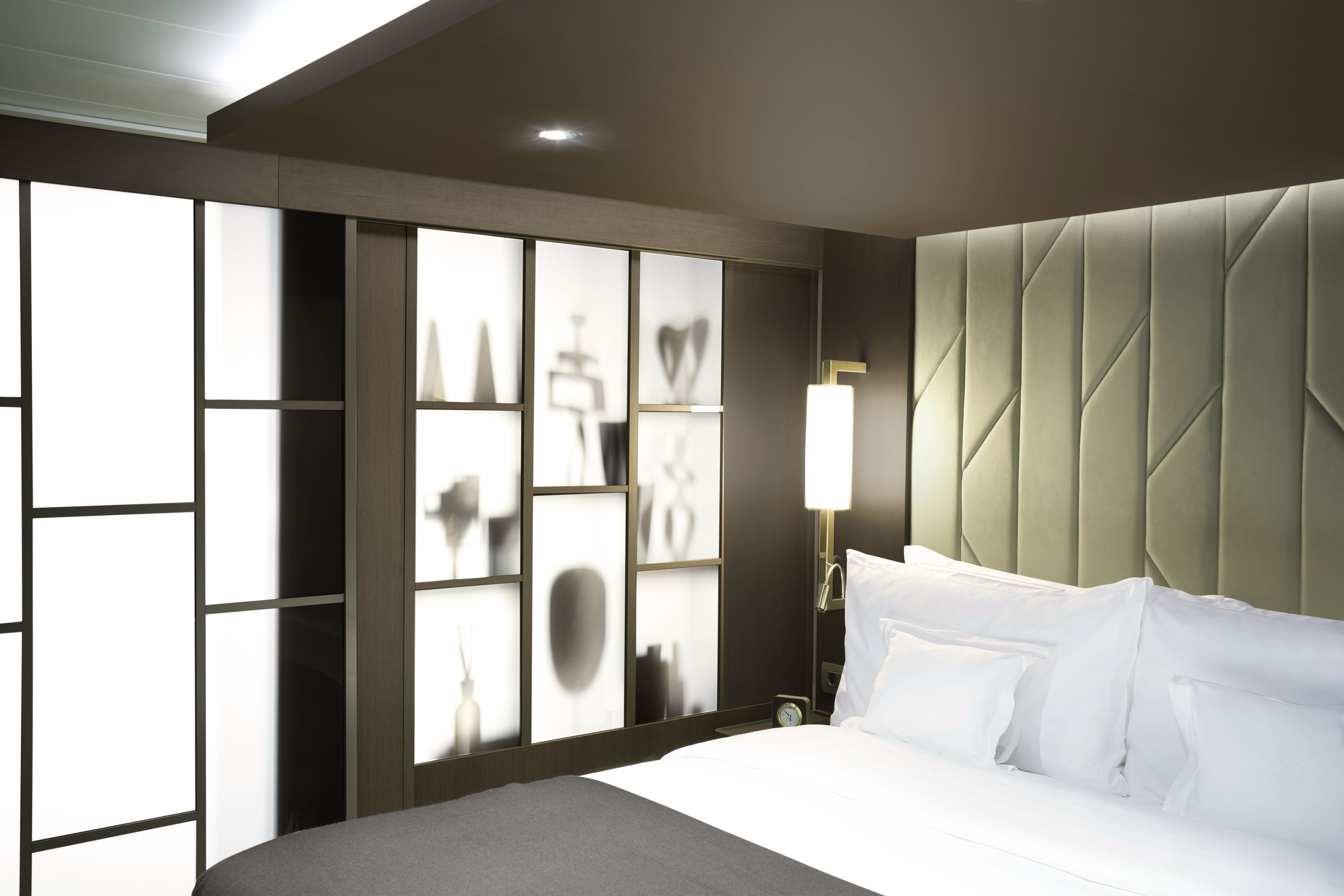
The light-filled, luxurious Premier Penthouses are designed for withdrawing in style or entertaining other guests – at a dining table laid for four, in the stylish living area and on the private sun terrace featuring a dining table area and a daybed overlooking the ocean.
All Premier Penthouses include elegant lounge areas, a separate bedroom with spacious walk-in wardrobe and a seated vanity area, private refrigerated mini bar – replenished according to the guests’ preferences, espresso machine, kettle and tea pot with a complimentary selection of coffee and teas.
Features
- Oversized floor-to-ceiling windows with views of the sea
- Separate living, dining and sleeping areas
- Spacious lounge area
- Dining table for 4 guests
- In-suite welcome bottle of champagne
- Private refrigerated minibar, replenished according to the guests’ preferences from a selection of alcoholic and non-alcoholic beverages
- Espresso machine, kettle and tea pot with a complimentary selection of coffee and teas
- Complimentary personal refillable water bottle for each guest
- Pair of binoculars for guests’ use during their journey
- Technogym Case Kit with a smart range of fitness gear
- Safe accommodating most tablets and laptops
Outdoor
- Spacious ocean-front terrace with a dining area
- Comfortable daybed for relaxation
Bedroom
- Bespoke king-sized bed sleep system - size: 180 x 200 cm (71 x 79 in)
- Some suites feature twin beds – size: 2 x 90 x 200 cm (35 x 79 in)
- Some suites feature a sofa bed
- Down duvets and pillows
- Fine bed linens
- Extensive pillow selection
- Spacious walk-in wardrobe with a seated vanity area
Bathroom
- Spacious bathroom with a walk-in shower and heated floors
- Plush bathrobes and bath linens
- Mandala Blue custom bath toiletries and amenities for Explora Journeys
- Dyson SupersonicTM hairdryer and illuminated make-up/shaving mirror
*All images are a combination of photography and artist renderings.
The artist representations and interior decorations, finishes, and furnishings are provided for illustrative purposes only.









Flooded with light from the floor-to-ceiling oversized windows, the Deluxe Penthouses offer elegant accommodation and a stylish living area, a separate dining area for four, as well as a work space. The private sun terrace with a dining table and a daybed allows guests to feel closer to the ocean as it carries them on their journey.
All Deluxe Penthouses include elegant lounge areas, private refrigerated mini bar – replenished according to the guests’ preferences, espresso machine, kettle and tea pot with a complimentary selection of coffee and teas, and feature spacious walk-in wardrobes with a seated vanity area.
Features
- Oversized floor-to-ceiling windows with views of the sea
- Spacious lounge area
- Dining table for 4 guests
- Some suites feature a spacious work desk area
- In-suite welcome bottle of champagne
- Private refrigerated minibar, replenished according to the guests’ preferences from a selection of alcoholic and non-alcoholic beverages
- Espresso machine, kettle and tea pot with a complimentary selection of coffee and teas
- Complimentary personal refillable water bottle for each guest
- Pair of binoculars for guests’ use during their journey
- Technogym Case Kit with a smart range of fitness gear
- Safe accommodating most tablets and laptops
Outdoor
- Spacious ocean-front terrace with a dining area
- Comfortable daybed or lounge chairs for relaxation
Bedroom
- Bespoke king-sized bed sleep system - size: 180 x 200 cm (71 x 79 in)
- Some suites feature twin beds – size: 2 x 90 x 200 cm (35 x 79 in)
- Down duvets and pillows
- Fine bed linens
- Extensive pillow selection
- Spacious walk-in wardrobe with a seated vanity area
Bathroom
- Spacious bathroom with a walk-in shower and heated floors
- Plush bathrobes and bath linens
- Mandala Blue custom bath toiletries and amenities for Explora Journeys
- Dyson SupersonicTM hairdryer and illuminated make-up/shaving mirror
- Some suites feature bathtubs
*All images are a combination of photography and artist renderings.
The artist representations and interior decorations, finishes, and furnishings are provided for illustrative purposes only.

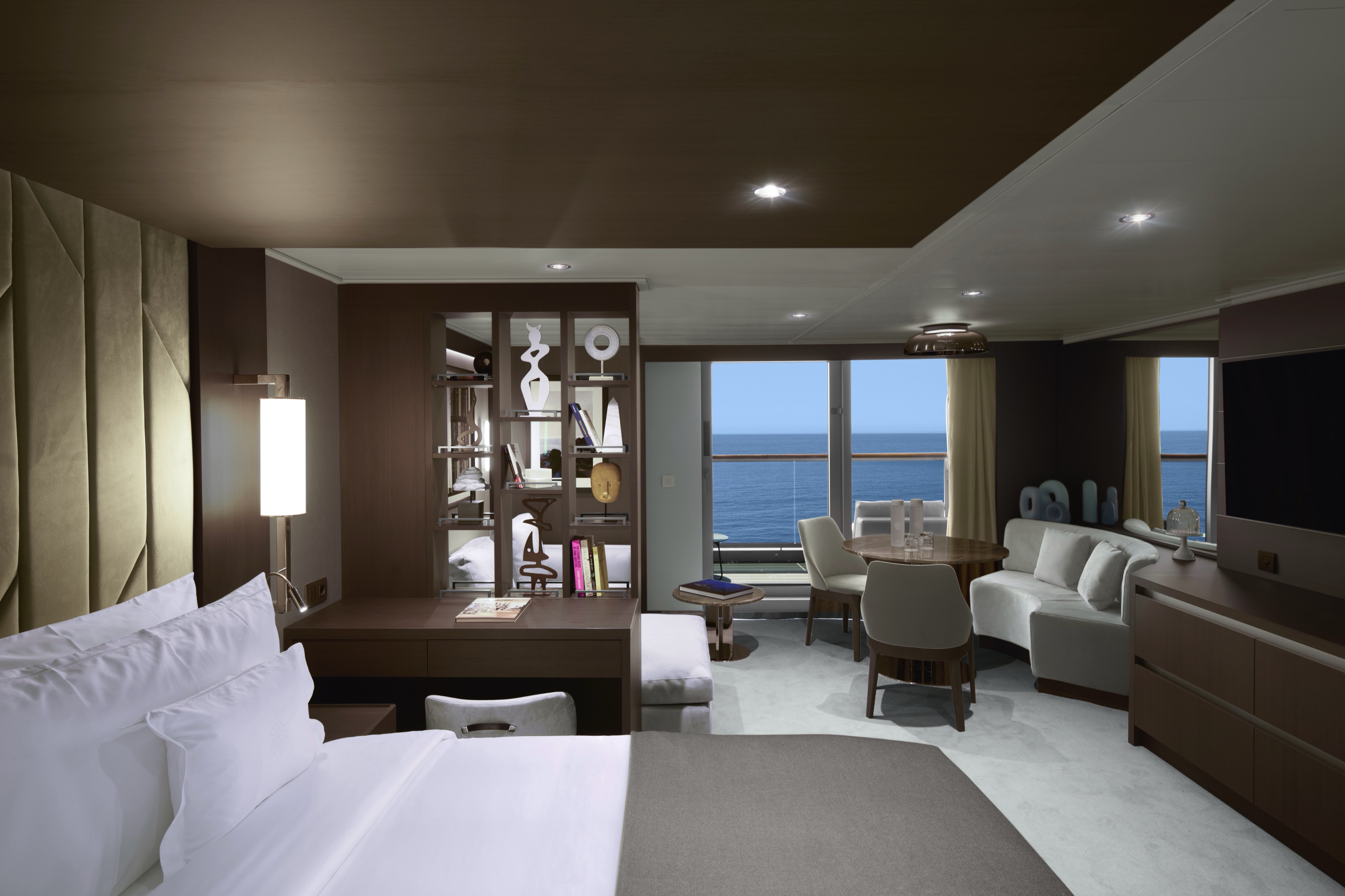
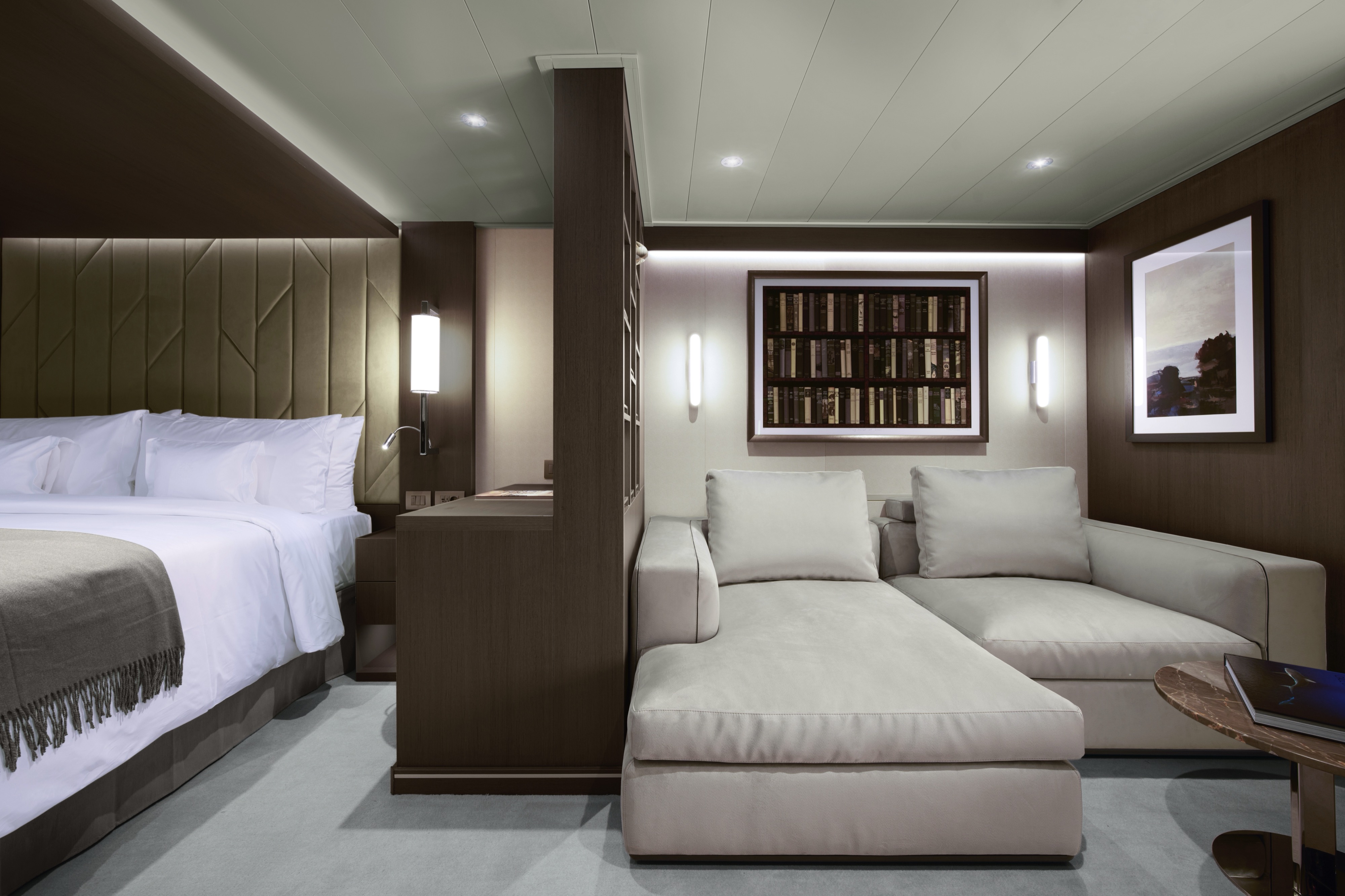



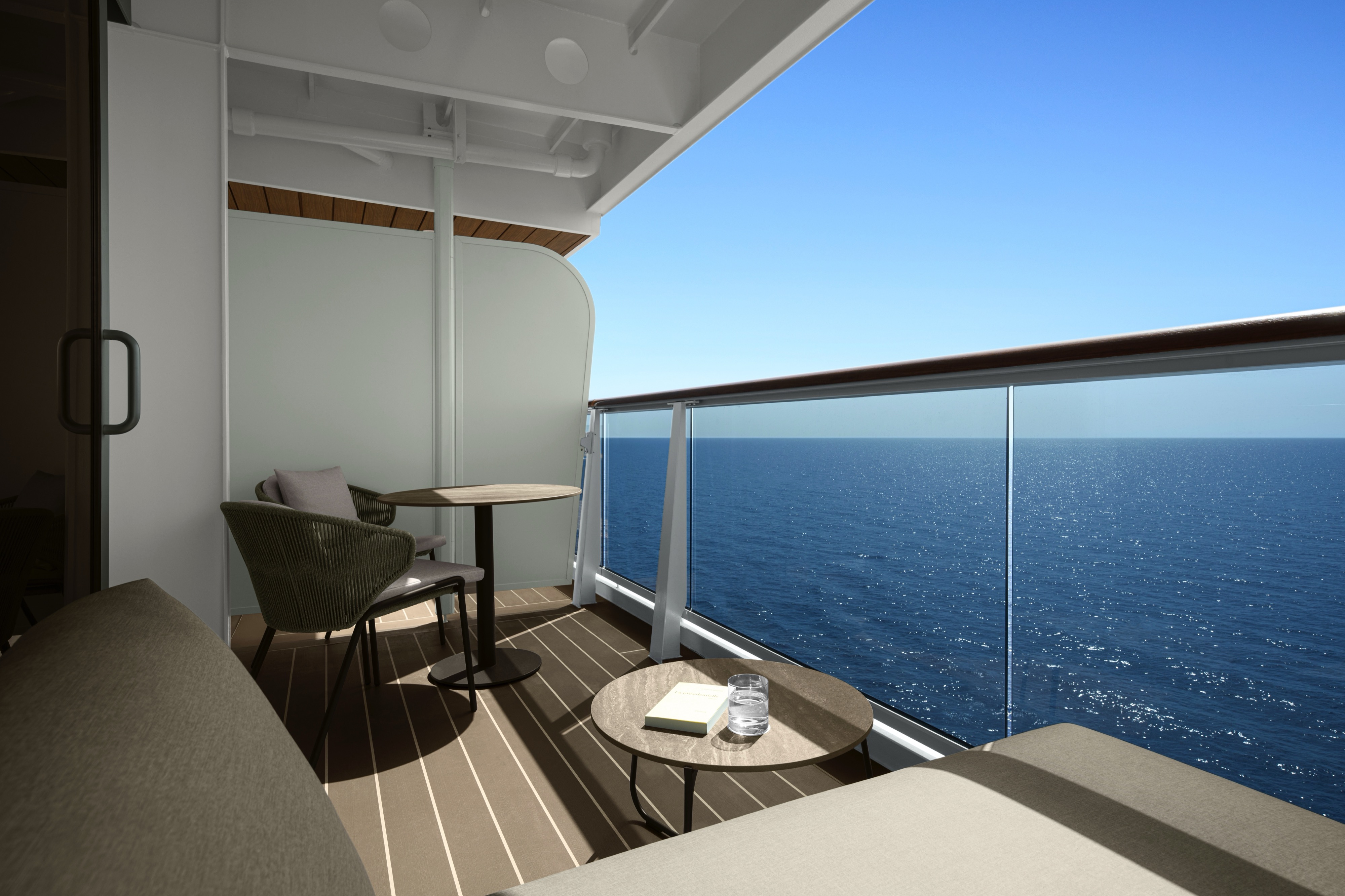


Each of our Penthouses offers a spacious living area and a separate dining area for four, allowing guests to entertain others or retreat in style as they see fit. Floor-to ceiling doors lead onto an expansive private sun terrace with a dining table and a daybed for ultimate relaxation at sea.
All Penthouses include elegant lounge areas, private refrigerated mini bar – replenished according to the guests’ preferences, espresso machine, kettle and tea pot with a complimentary selection of coffee and teas, and feature spacious walk-in wardrobes with a seated vanity area.
Features
- Oversized floor-to-ceiling windows with views of the sea
- Spacious lounge area
- Dining table for 4 guests
- In-suite welcome bottle of champagne
- Private refrigerated minibar, replenished according to the guests’ preferences from a selection of alcoholic and non-alcoholic beverages
- Espresso machine, kettle and tea pot with a complimentary selection of coffee and teas
- Complimentary personal refillable water bottle for each guest
- Pair of binoculars for guests’ use during their journey
- Technogym Case Kit with a smart range of fitness gear
- Safe accommodating most tablets and laptops
Outdoor
- Spacious ocean-front terrace with a dining area
- Comfortable daybed for relaxation
Bedroom
Bespoke king-sized bed sleep system - size: 180 x 200 cm (71 x 79 in)
- Some suites feature twin beds – size: 2 x 90 x 200 cm (35 x 79 in)
- Down duvets and pillows
- Fine bed linens
- Extensive pillow selection
- Spacious walk-in wardrobe with a seated vanity area
Bathroom
- Spacious bathroom with a walk-in shower and heated floors
- Plush bathrobes and bath linens
- Mandala Blue custom bath toiletries and amenities for Explora Journeys
- Dyson SupersonicTM hairdryer and illuminated make-up/shaving mirror
*All images are a combination of photography and artist renderings.
The artist representations and interior decorations, finishes, and furnishings are provided for illustrative purposes only.



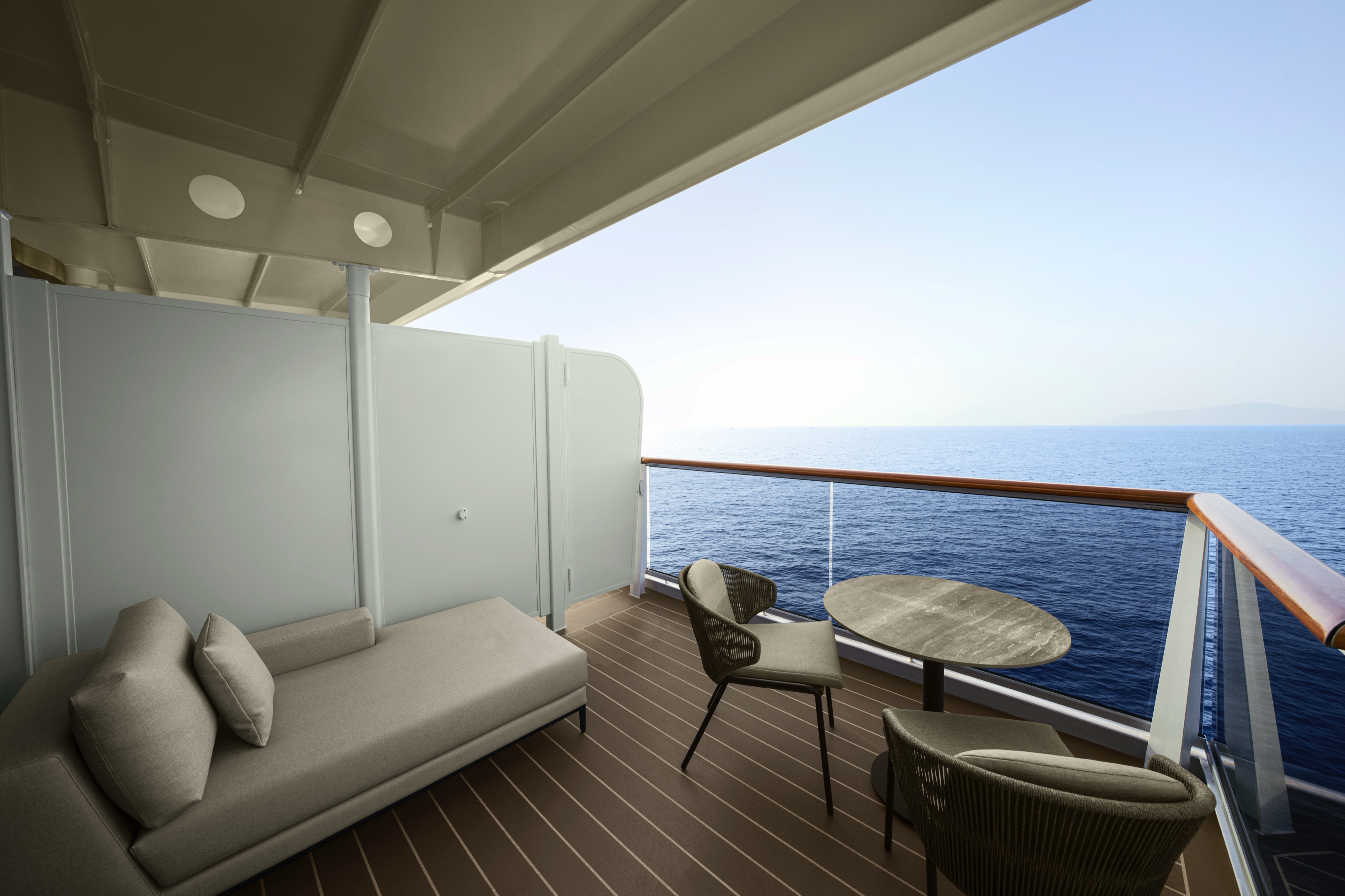

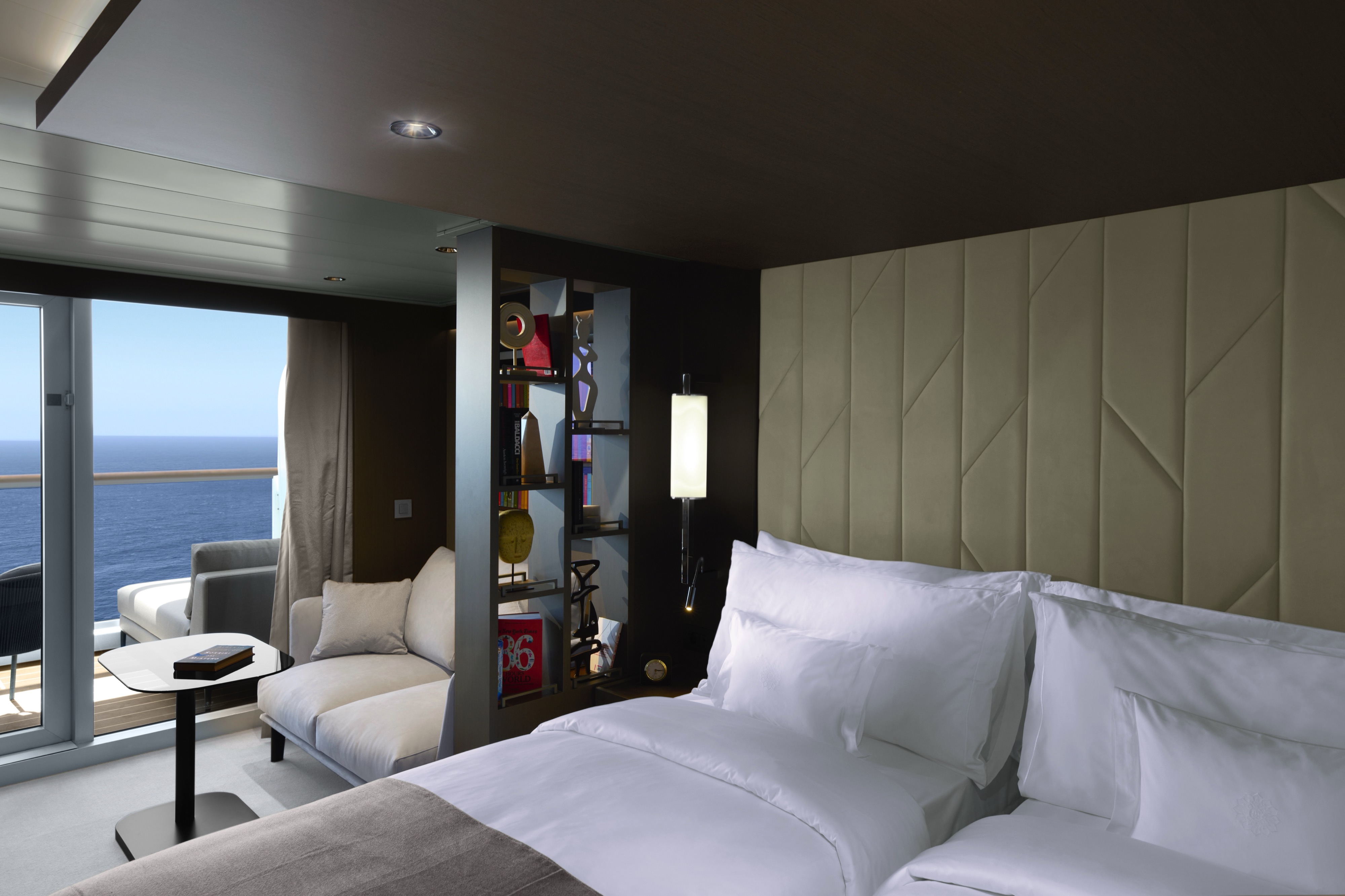


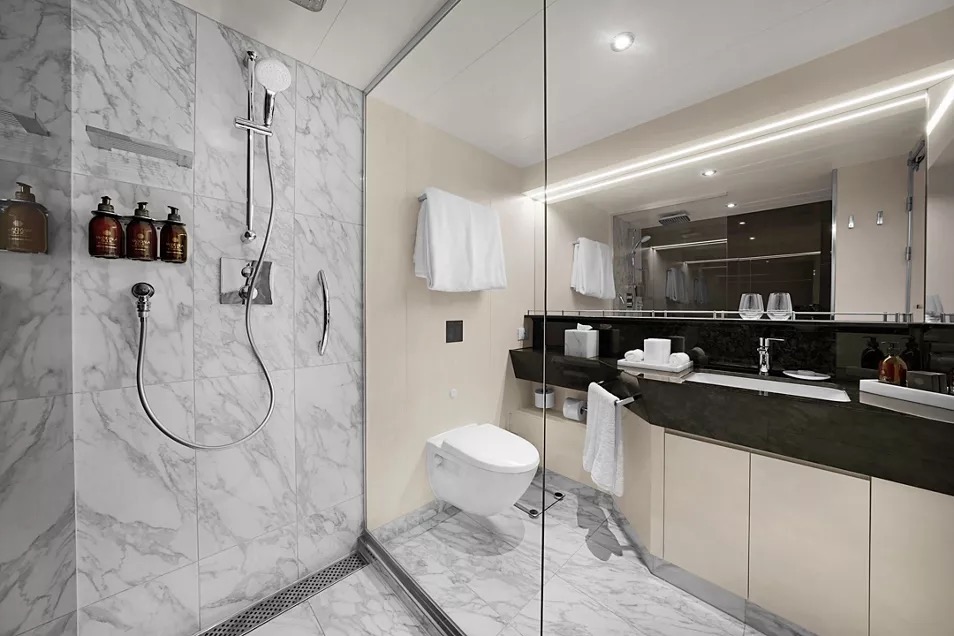
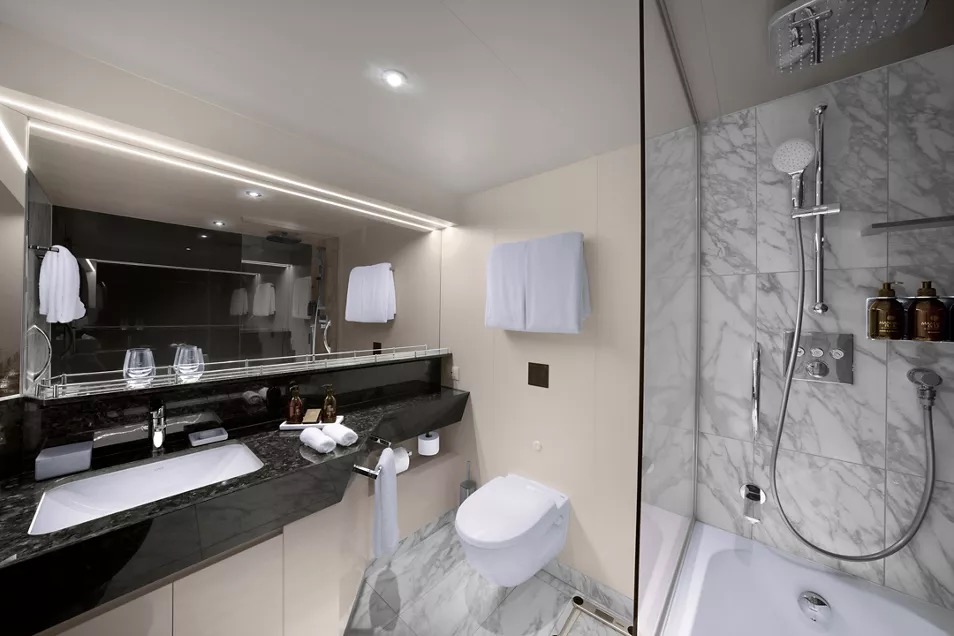
Our Ocean Grand Terrace Suites are situated on decks 6 and 7, offering a more spacious private sun terrace featuring a dining table and a daybed, allowing guests to savour the ocean from the comfort of their daybed.
All Ocean Grand Terrace Suites include elegant lounge areas, private refrigerated mini bar – replenished according to the guests’ preferences, espresso machine, kettle and tea pot with a complimentary selection of coffee and teas, and feature spacious walk-in wardrobes with a seated vanity area.
Features
- Oversized floor-to-ceiling windows with views of the sea
- Lounge area with coffee/dining table
- In-suite welcome bottle of champagne
- Private refrigerated minibar, replenished according to the guests’ preferences from a selection of alcoholic and non-alcoholic beverages
- Espresso machine, kettle and tea pot with a complimentary selection of coffee and teas
- Complimentary personal refillable water bottle for each guest
- Pair of binoculars for guests’ use during their journey
- Safe accommodating most tablets and laptops
Outdoor
- Spacious ocean-front terrace with a dining area
- Comfortable daybed for relaxation
Bedroom
Bespoke king-sized bed sleep system - size: 180 x 200 cm (71 x 79 in)
- Some suites feature twin beds – size: 2 x 90 x 200 cm (35 x 79 in)
- Down duvets and pillows
- Fine bed linens
- Extensive pillow selection
- Spacious walk-in wardrobe with a seated vanity area
Bathroom
Spacious bathroom with a walk-in shower and heated floors
- Plush bathrobes and bath linens
- Mandala Blue custom bath toiletries and amenities for Explora Journeys
- Dyson SupersonicTM hairdryer and illuminated make-up/shaving mirror
- Some suites feature a bathtub
*All images are a combination of photography and artist renderings.
The artist representations and interior decorations, finishes, and furnishings are provided for illustrative purposes only.












Our Ocean Terrace Suites are amongst the largest entry-level suites in the industry. Each one has floor-to-ceiling windows, and a private sun terrace featuring a dining table and a daybed, allowing guests to feel closer to the ocean as it carries them on their journey.
All Ocean Terrace Suites include elegant lounge areas, private refrigerated mini bar – replenished according to the guests’ preferences, espresso machine, kettle and tea pot with a complimentary selection of coffee and teas, and feature spacious walk-in wardrobes with a seated vanity area.
Features
- Oversized floor-to-ceiling windows with views of the sea
- Lounge area with coffee/dining table
- In-suite welcome bottle of champagne
- Private refrigerated minibar, replenished according to the guests’ preferences from a selection of alcoholic and non-alcoholic beverages
- Espresso machine, kettle and tea pot with a complimentary selection of coffee and teas
- Complimentary personal refillable water bottle for each guest
- Pair of binoculars for guests’ use during their journey
- Safe accommodating most tablets and laptops
- Outdoors
- Spacious oceanfront terrace with a dining area
- Comfortable daybed for relaxation
- Terrace Area: 7 sqm
Outdoor
- Spacious oceanfront terrace with a dining area
- Comfortable daybed for relaxation
- Terrace Area: 7 sqm
Bedroom
- Bespoke king-sized bed sleep system - size: 180 x 200 cm (71 x 79 in)
- Some suites feature twin beds – size: 2 x 90 x 200 cm (35 x 79 in)
- Down duvets and pillows
- Fine bed linens
- Extensive pillow selection
- Spacious walk-in wardrobe with a seated vanity area
Bathroom
- Spacious bathroom with a walk-in shower and heated floors
- Plush bathrobes and bath linens
- Mandala Blue custom bath toiletries and amenities for Explora Journeys
- Dyson SupersonicTM hairdryer and illuminated make-up/shaving mirror
- Some suites feature a bathtub
*All images are a combination of photography and artist renderings.
The artist representations and interior decorations, finishes, and furnishings are provided for illustrative purposes only.


















